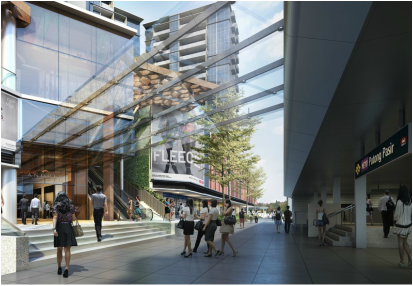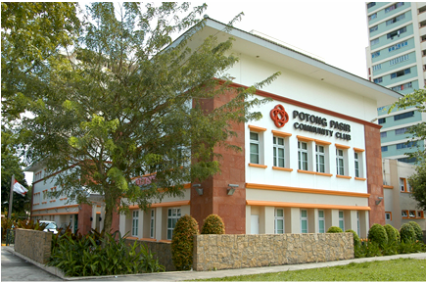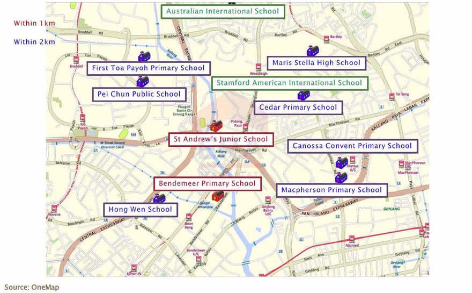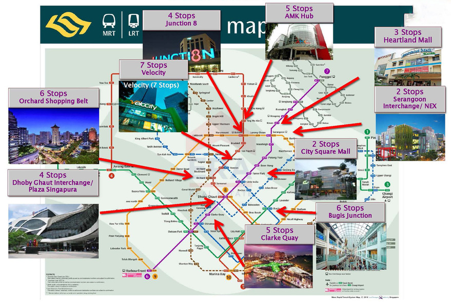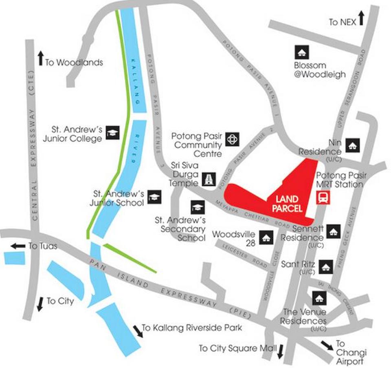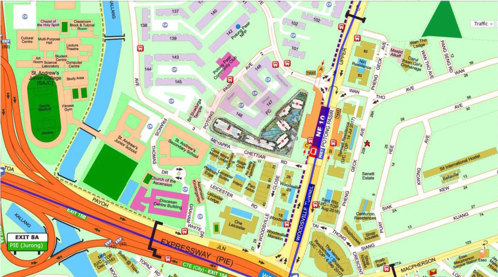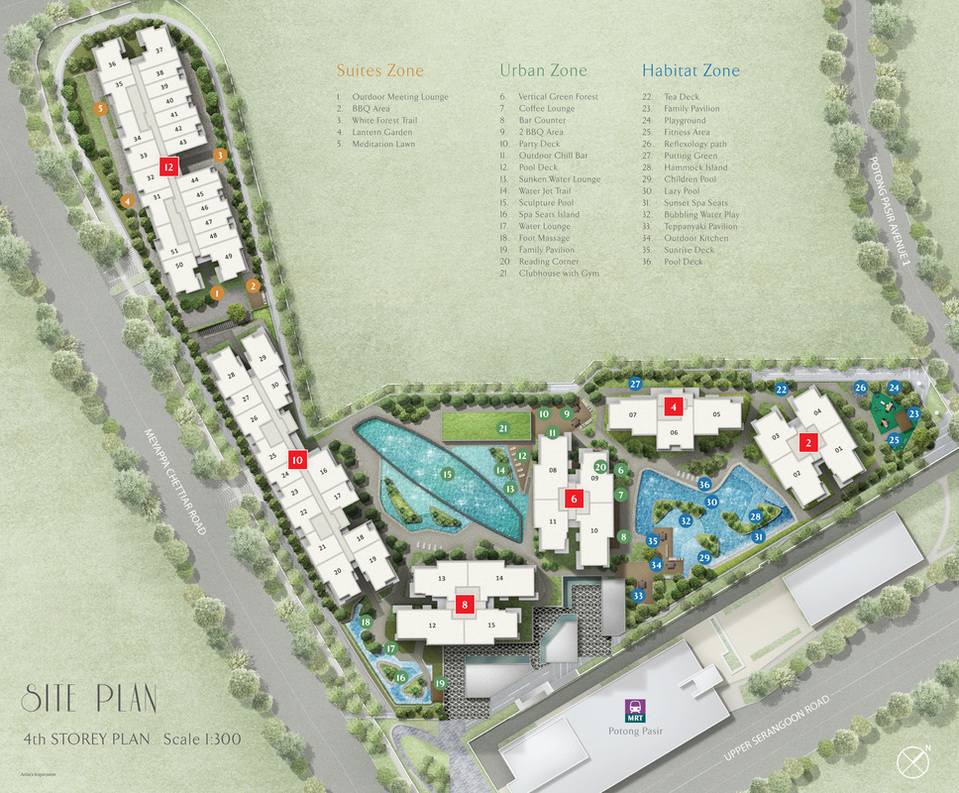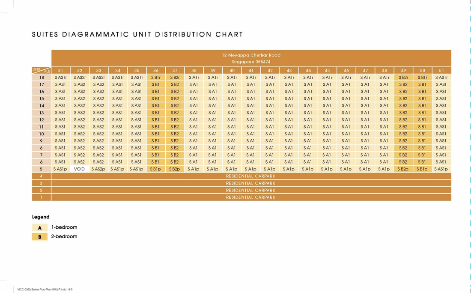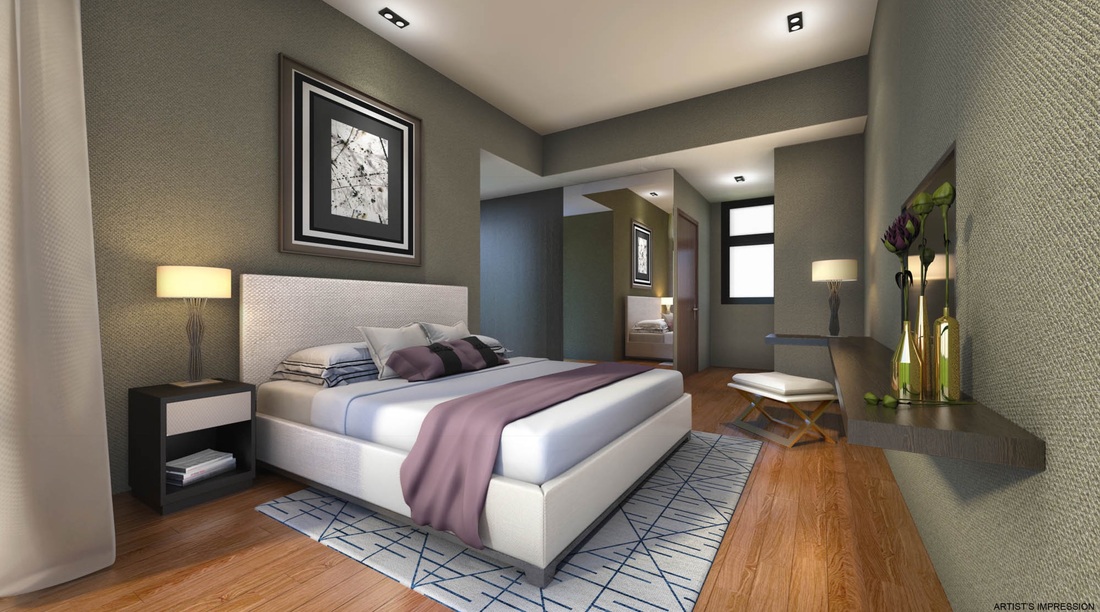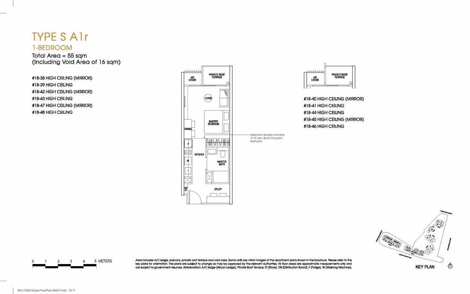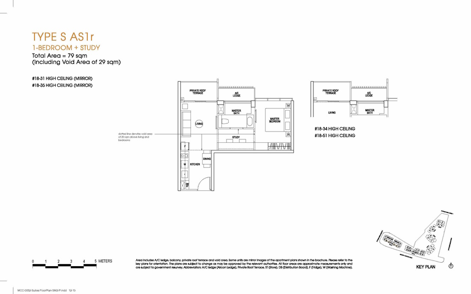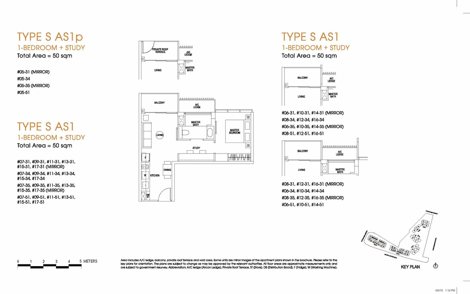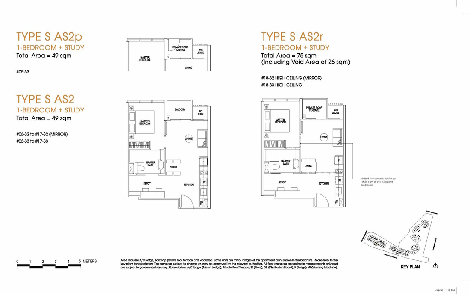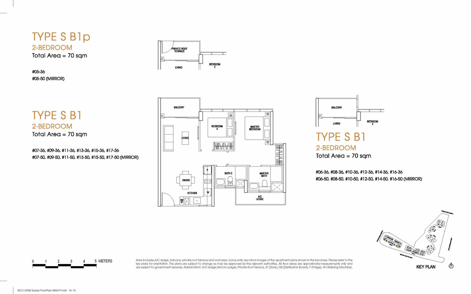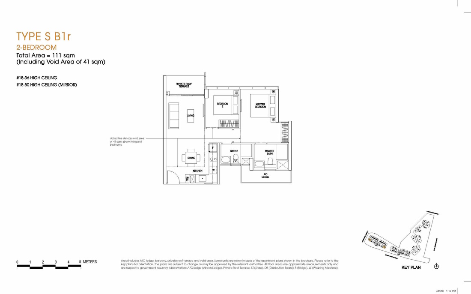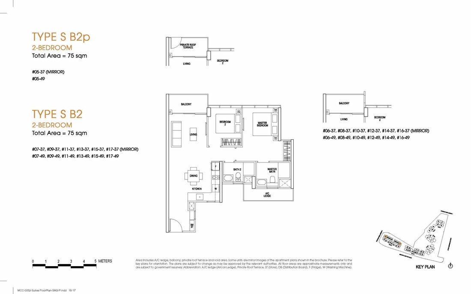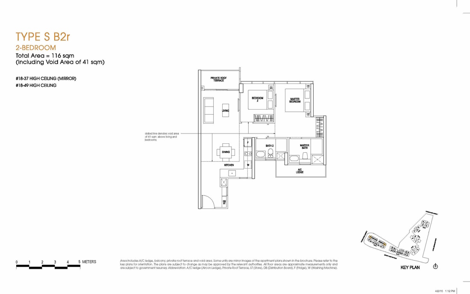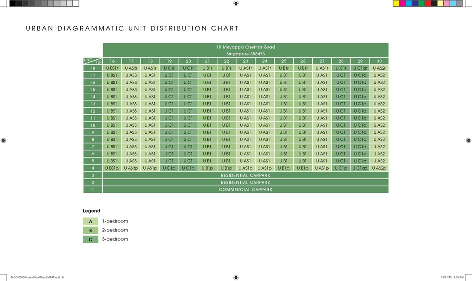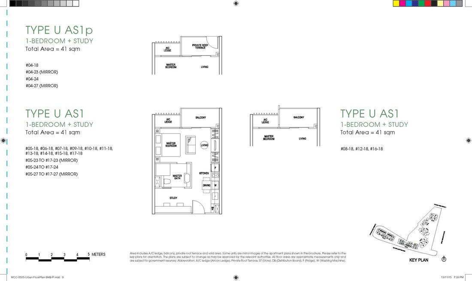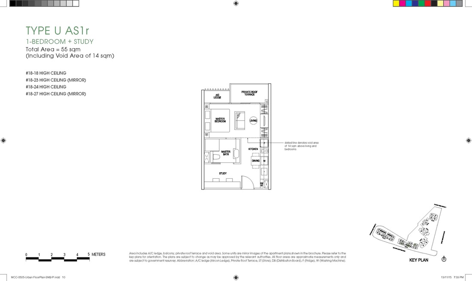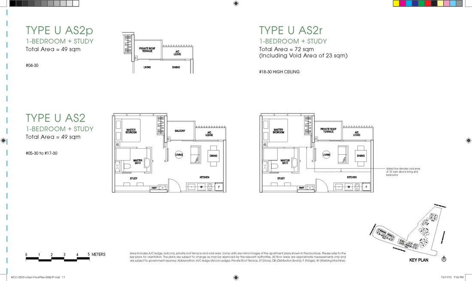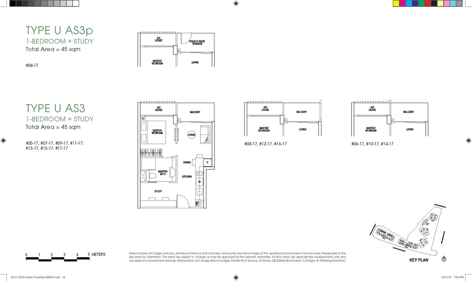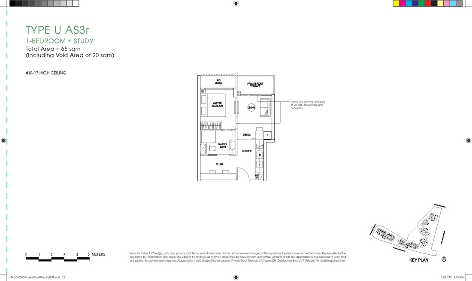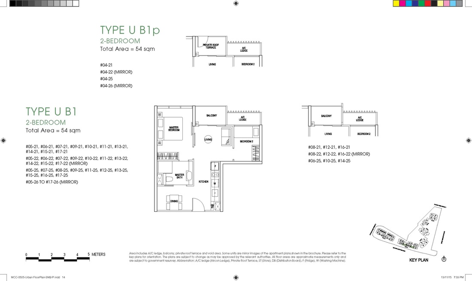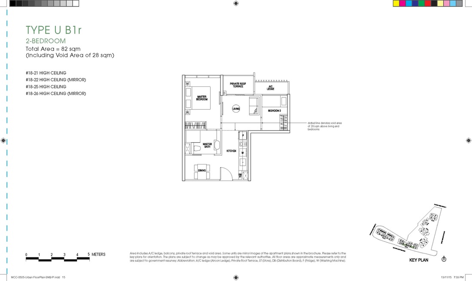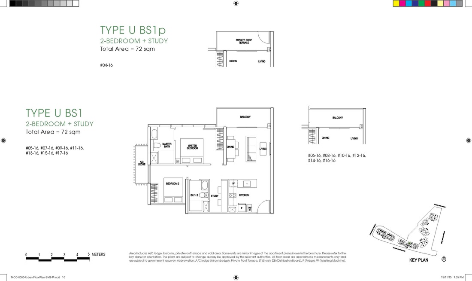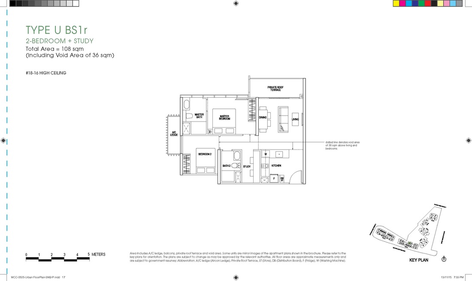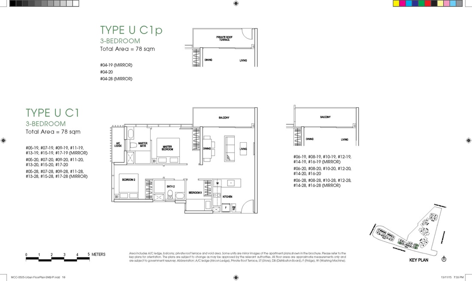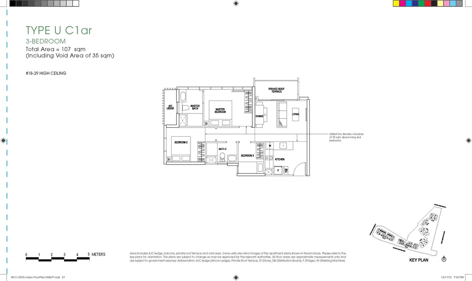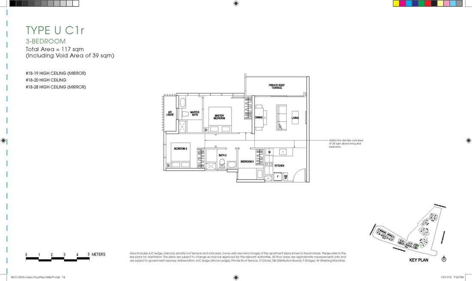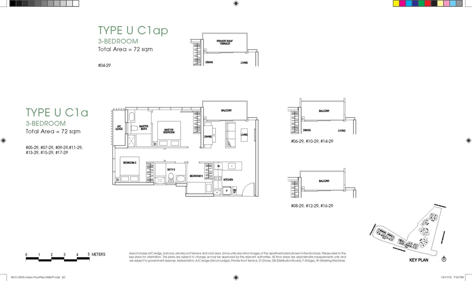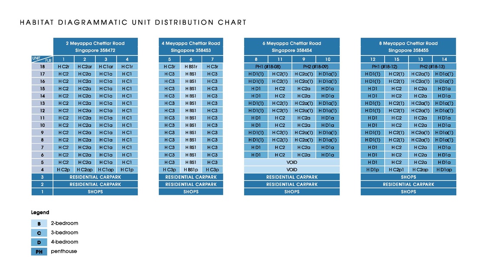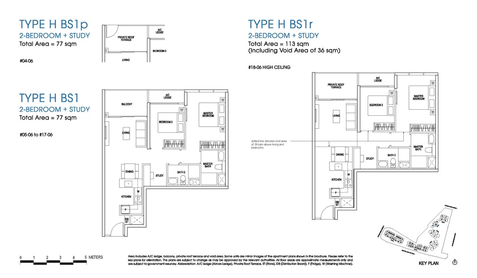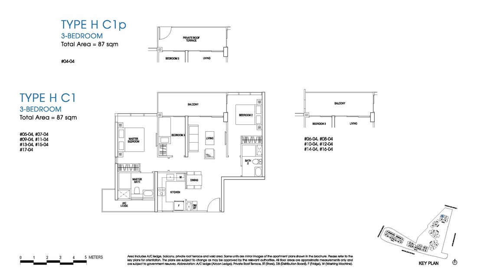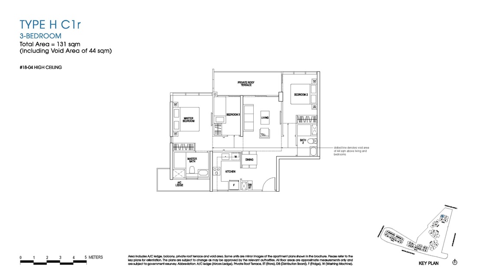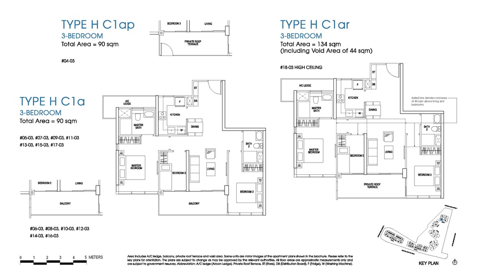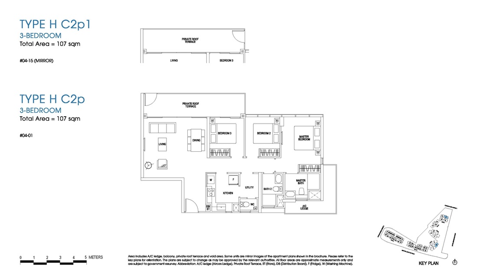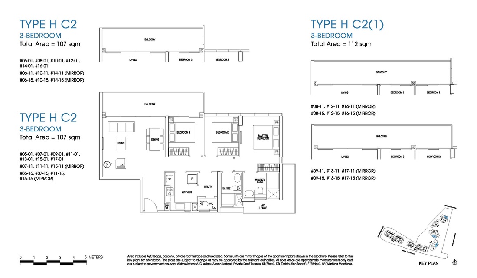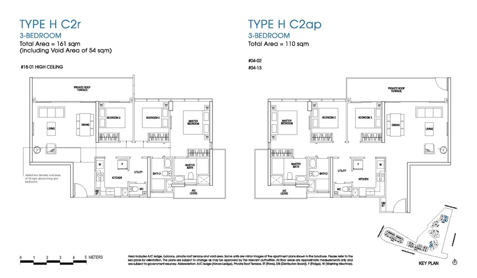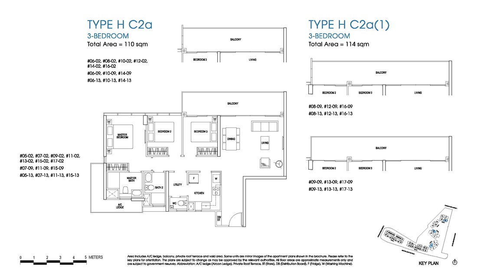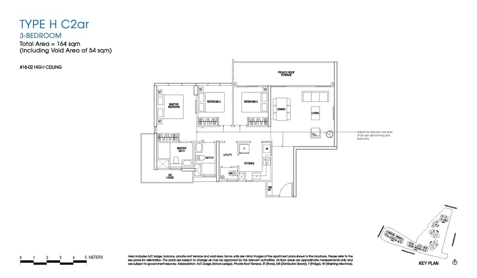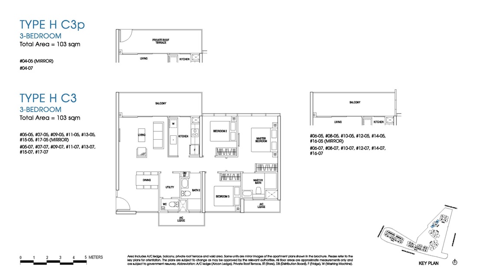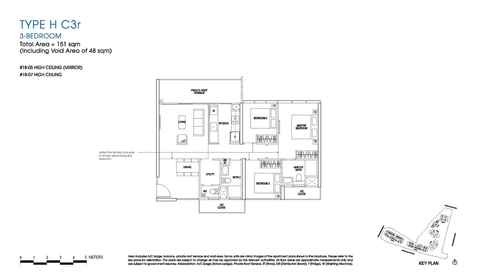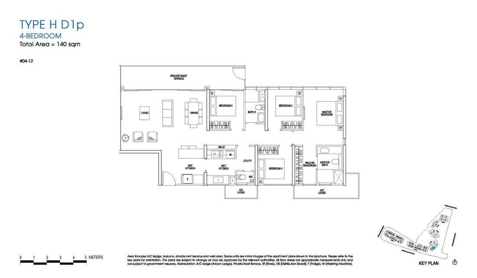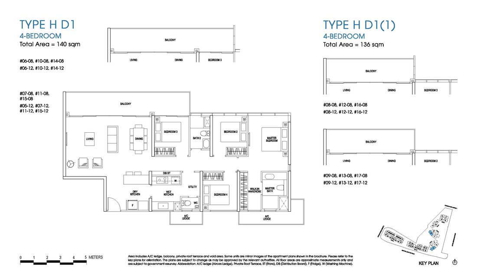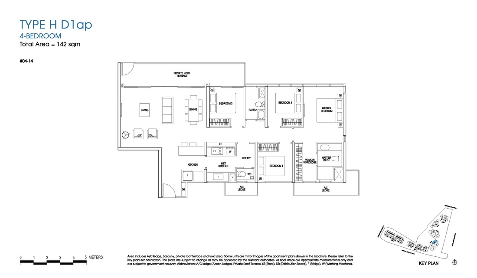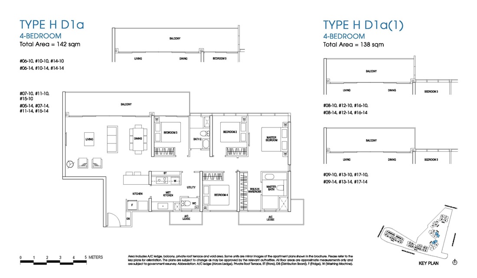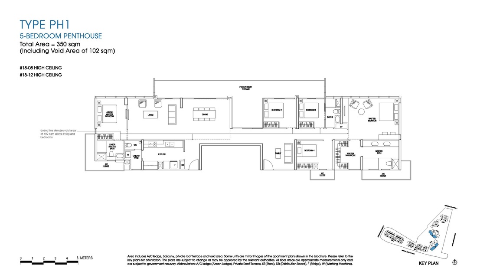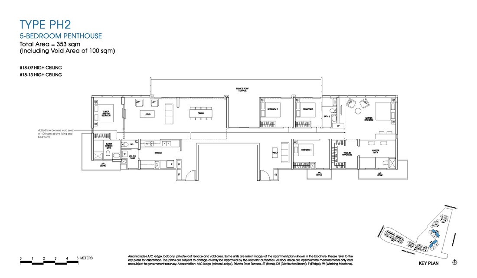The Poiz Residences
SOLD OUT
Poiz Residences is a new condo integrated with shopping mall and directly linked to Potong Pasir MRT is located at District 13 - Macpherson / Potong Pasir. The Developer for Poiz Residences is MCC Land(Potong Pasir) Pte Ltd. The Poiz Residences consist of 6 blocks of 18 Storey starting from 4th storey, which holds up to 731 residential units with 84 shops for lease.
Poiz Residences is directly link to Potong Pasir MRT, which is a excellent connectivity and unbeatable accessibility. It is close to local and International Schools and lots of amenities surrounding The Poiz Residences. Major Expressways like KPE, CTE and PIE is also very convenient to The Poiz Residences. It only takes about 10 to 15 minutes drive to CBD and Orchard.
Poiz Residences is directly link to Potong Pasir MRT, which is a excellent connectivity and unbeatable accessibility. It is close to local and International Schools and lots of amenities surrounding The Poiz Residences. Major Expressways like KPE, CTE and PIE is also very convenient to The Poiz Residences. It only takes about 10 to 15 minutes drive to CBD and Orchard.
Amenities within reach
Host of Local & International Schools
Connivence by MRT
The Poiz Residences Project Details
Project Name: |
The Poiz Residences |
Developer: |
MCC Land (Potong Pasir) Pte. Ltd. |
Property Address: |
Meyappa Chettiar Road |
Tenure: |
99 Year Leasehold from 17th November 2014 |
District: |
13 |
Total No. of Units: |
731 Residential Units, 84 Commercial Units (77 Shops + Restaurants) |
No. of Car Park Lots: |
Residential: 590 Lots + 5 handicapped lots Commercial: 30 Lots + 6 family lots |
No. of Blocks |
2 blocks |
No. of Storey: |
6 Blocks |
Expected TOP Date: |
August 2019 |
Suities
Type |
Size (Sqft) |
Number of Units |
1 Bedroom |
420 |
154 |
1 Bedroom + Study |
527 - 538 |
83 |
2 Bedroom |
753 - 807 |
56 |
Urban
Type |
Size (Sqft) |
Number of Units |
1 Bedroom + Study |
441 - 527 |
90 |
2 Bedroom |
581 |
60 |
2 Bedroom + Study |
775 |
15 |
3 Bedroom |
775 - 840 |
60 |
Habitat
Type |
Size (Sqft) |
Number of Units |
2 Bedroom + Study |
829 |
15 |
3 Bedroom |
936 - 1227 |
142 |
4 Bedroom |
1464 - 1528 |
52 |
Penthouse |
3767 - 3780 |
4 |
The Poiz Residences Pricing (FULLY SOLD)
Types of Bedroom |
Starting |
Highest |
No. Of Units Available |
1 Bedroom : 420 sqft |
SOLD OUT |
SOLD OUT |
SOLD OUT |
1 Bedroom + Study : 441 - 538 sqft |
SOLD OUT |
SOLD OUT |
SOLD OUT |
2 Bedroom : 581 - 829 sqft |
RESERVED |
RESERVED |
RESERVED |
2 Bedroom + Study: 775 - 829 sqft |
RESERVED |
RESERVED |
RESERVED |
3 Bedroom : 775 - 1227 sqft |
RESERVED |
RESERVED |
RESERVED |
4 Bedroom : 1464 - 1528 sqft |
RESERVED |
RESERVED |
RESERVED |
Penthhouse : 3767 - 3780 sqft |
RESERVED |
RESERVED |
RESERVED |
Location
Site Plan
The Poiz Residences Floor Plans
| Suites Floor Plan.pdf | |
| File Size: | 4920 kb |
| File Type: | |
| Urban Floor Plan.pdf | |
| File Size: | 4839 kb |
| File Type: | |
| Habitat Floor Plan.pdf | |
| File Size: | 6446 kb |
| File Type: | |
Suites
Unit Distribution Chart
2 Bedroom
Urban
1 Bedroom + Study
3 Bedroom
Habitat
3 Bedroom
3 Bedroom
4 Bedroom
Penthouse
| Suites Floor Plan.pdf | |
| File Size: | 4920 kb |
| File Type: | |
| Urban Floor Plan.pdf | |
| File Size: | 4839 kb |
| File Type: | |
| Habitat Floor Plan.pdf | |
| File Size: | 6446 kb |
| File Type: | |
