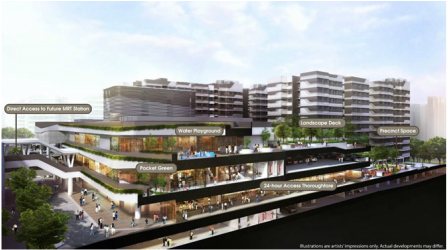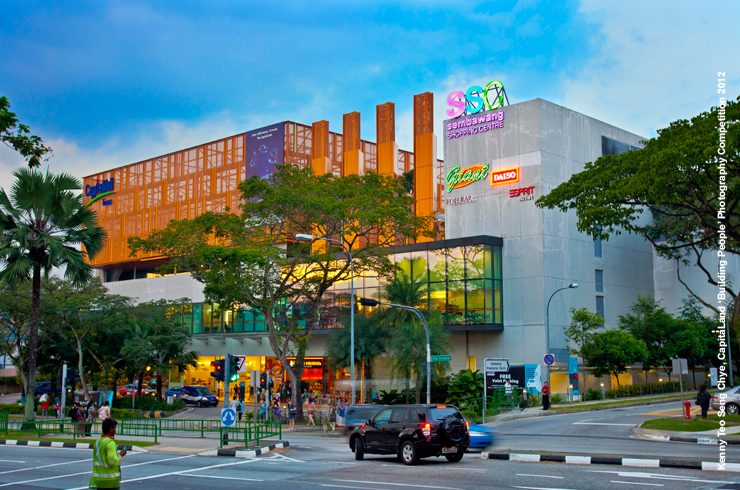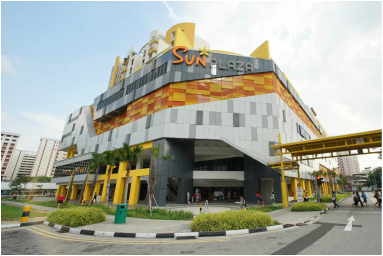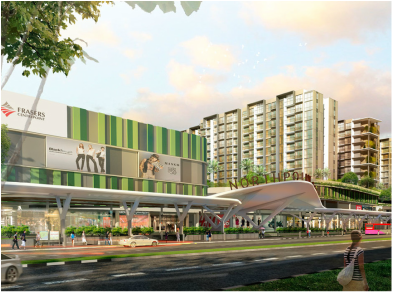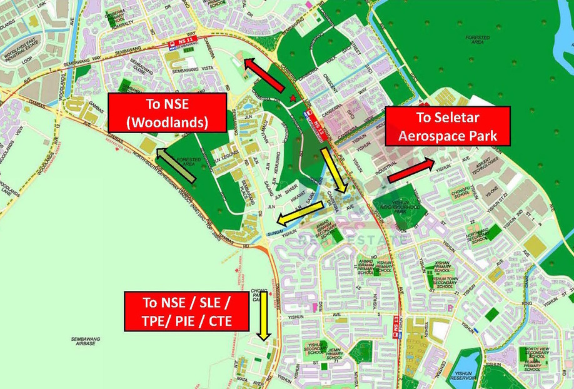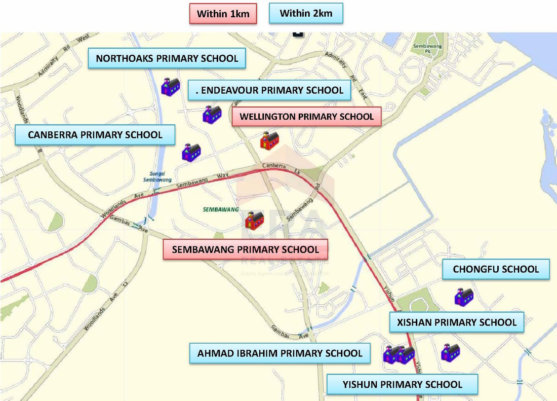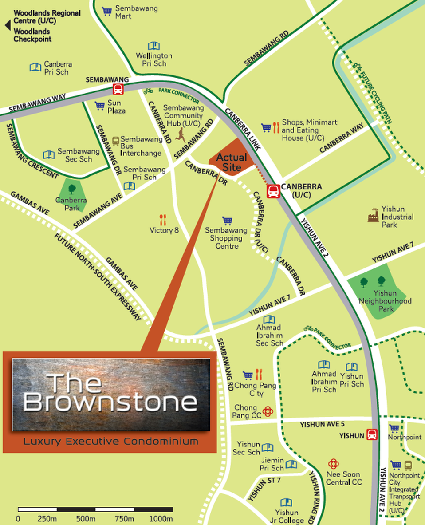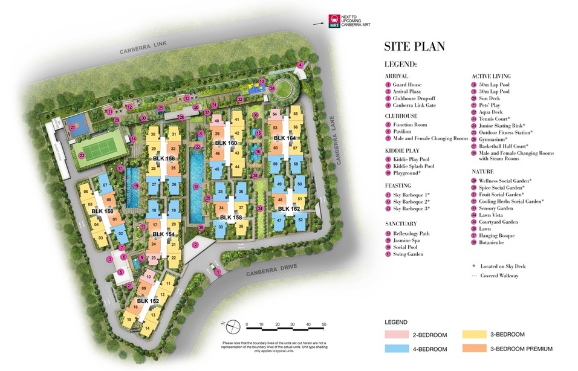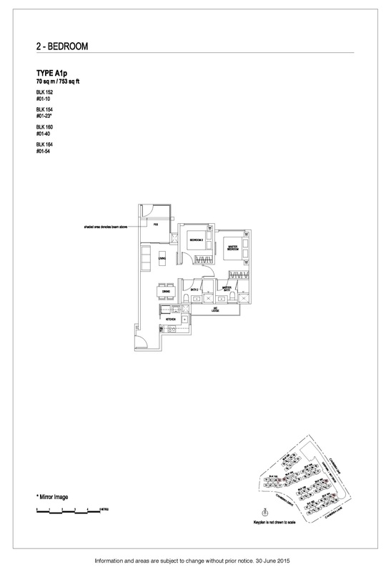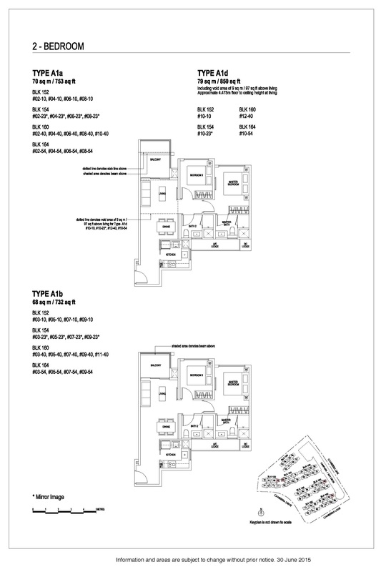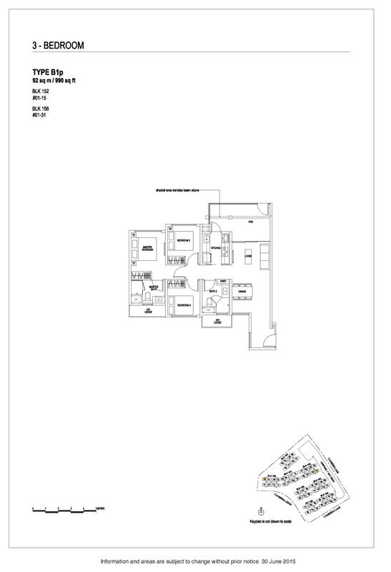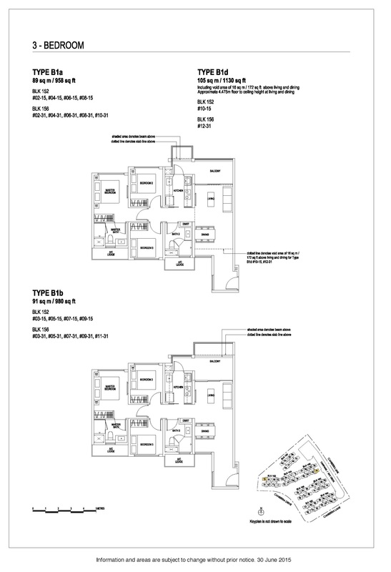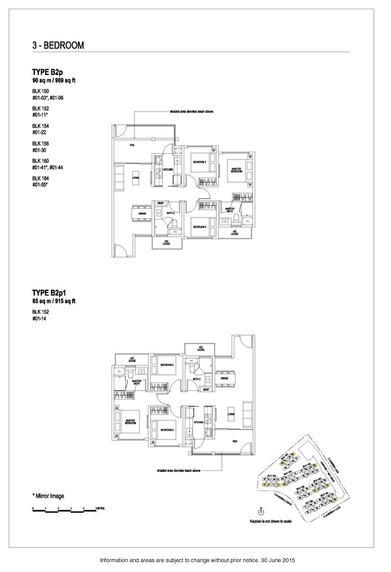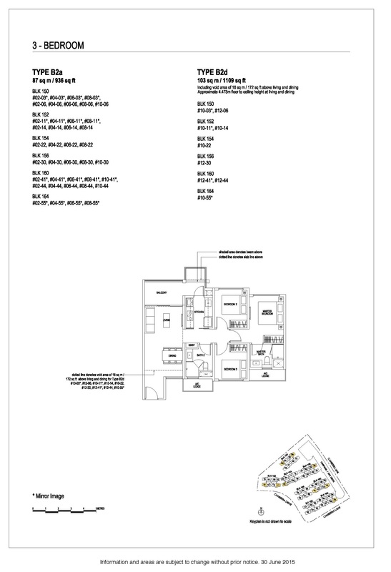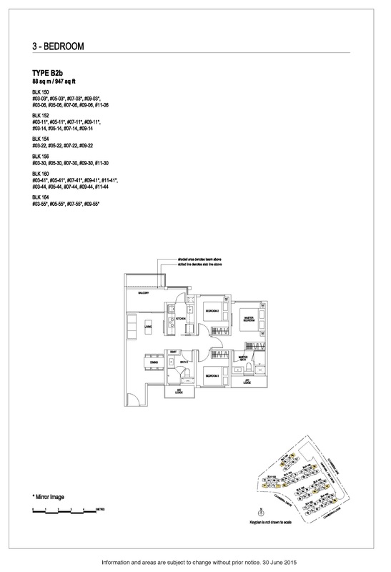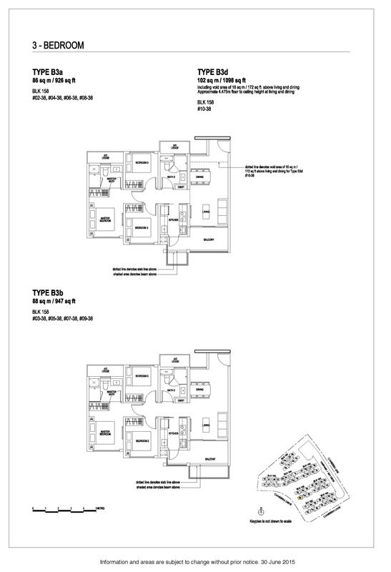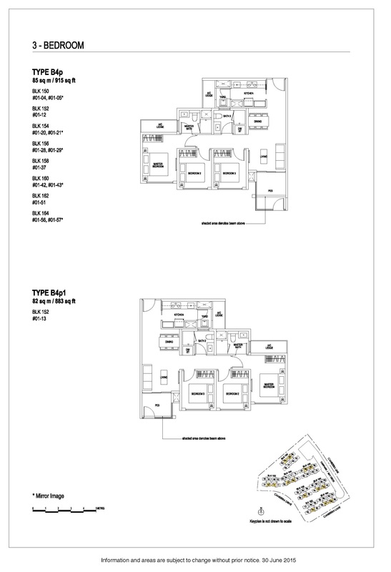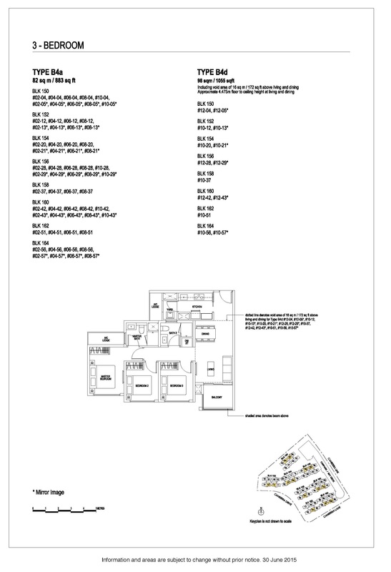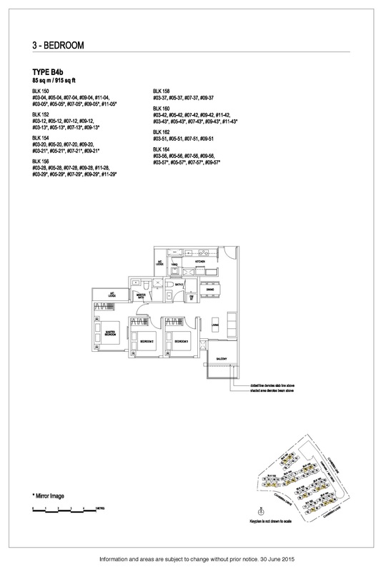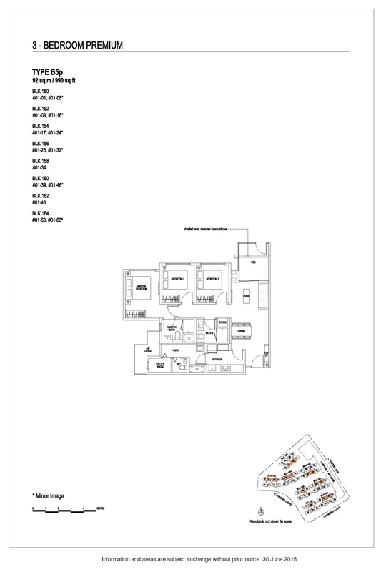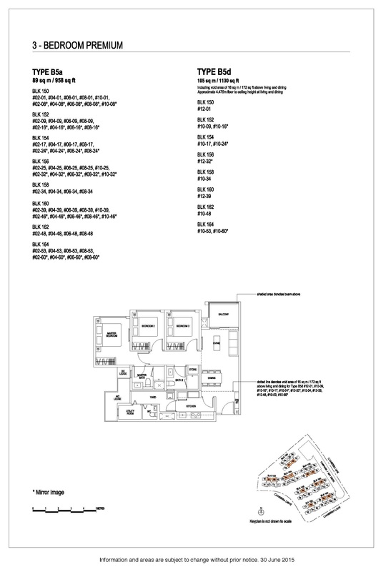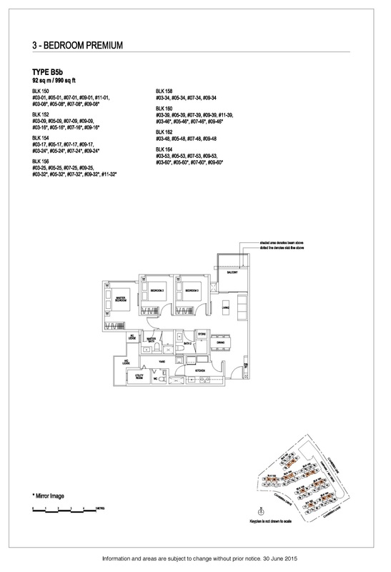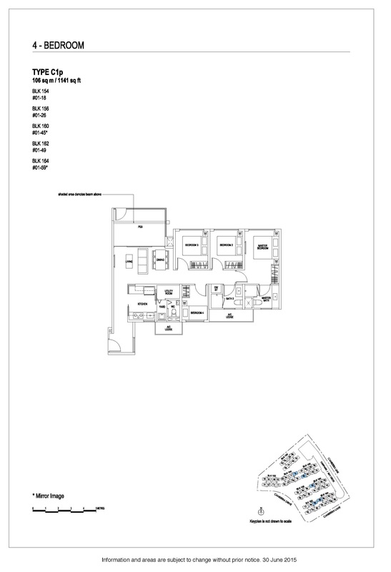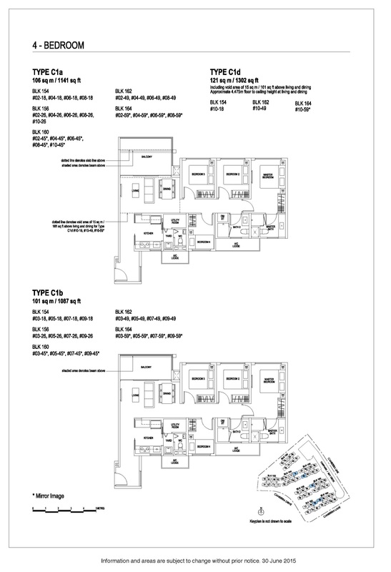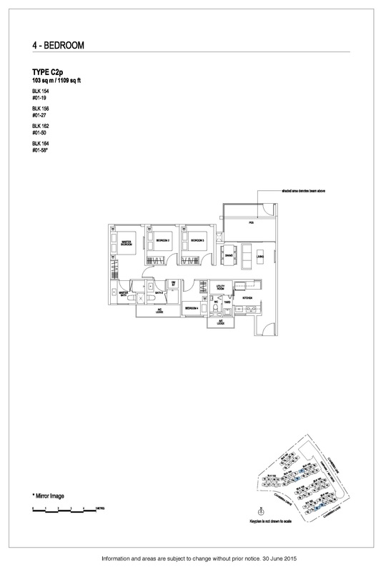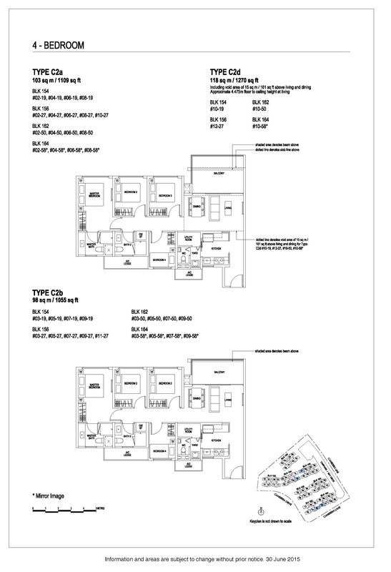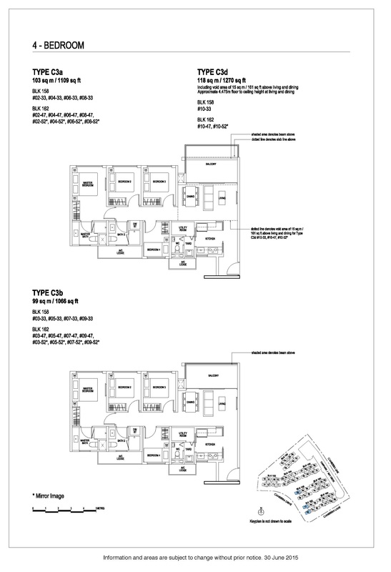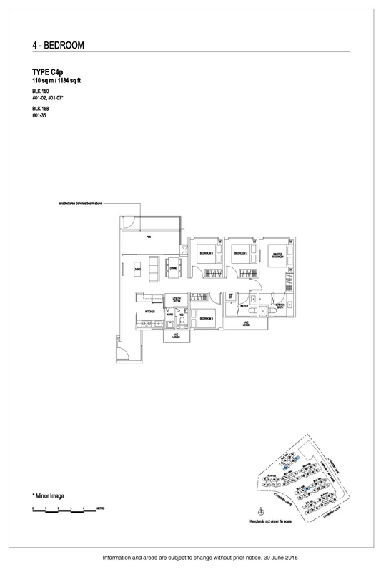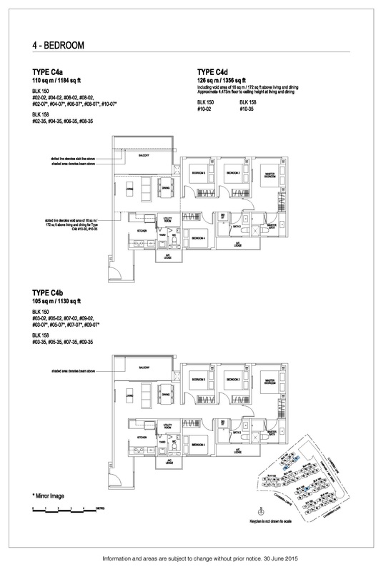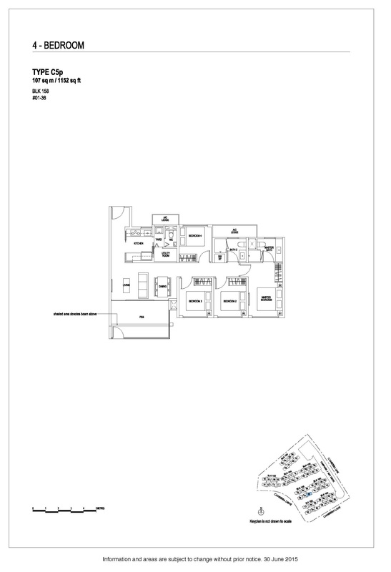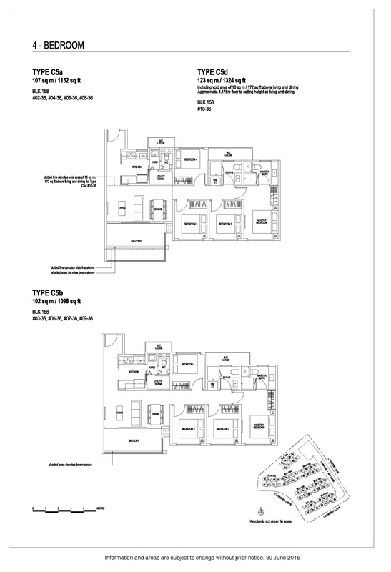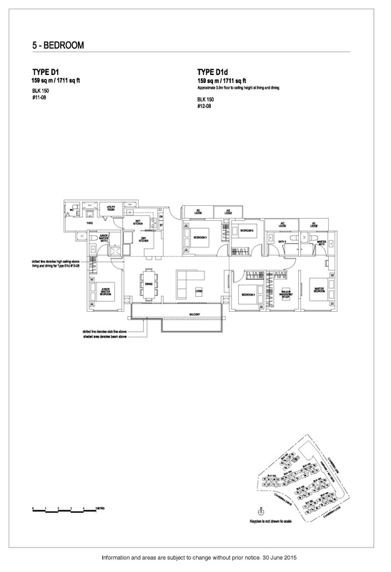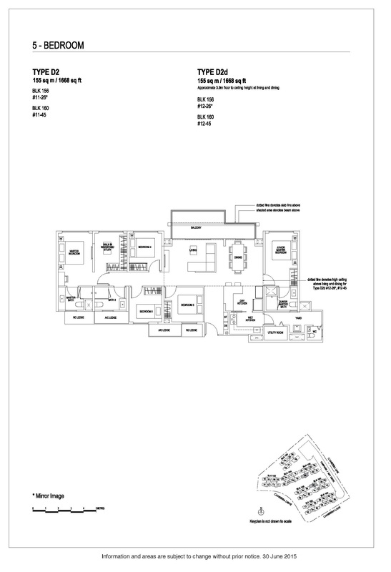The Brownstone
SOLD OUT
The Brownstone is a new EC located at District 27 - Canberra Drive . The Developer for Brownstone isCanvey Developments Pte Ltd . The Brownstone consist of 8 blocks of 10 and 12 storeys which holds up to 638 residential units.
The Brownstone is only 200m walking distance from the side gate to the future Canberra MRT (Expected to be ready in 2019). Canberra MRT is in-between Sembawang and Yishun MRT. There will be lots of amenities located opposite to Canberra MRT. Canberra Plaza will also be expected to be ready in 2019 to cater to the new HDB population.
The Brownstone is only 200m walking distance from the side gate to the future Canberra MRT (Expected to be ready in 2019). Canberra MRT is in-between Sembawang and Yishun MRT. There will be lots of amenities located opposite to Canberra MRT. Canberra Plaza will also be expected to be ready in 2019 to cater to the new HDB population.
Amenities
Accessibility by Road
Schools Nearby
The Brownstone Project Details
Project Name: |
The Brownstone 雅尚苑 |
Developer: |
Canvey Developments Pte Ltd (The Brownstone is another development brought to you by City Developments Ltd (UEN 196300316Z) and TID Pte Ltd (UEN 196600206D) |
Property Address: |
Canberra Drive |
Tenure: |
99 years commencing 28 April 2014 |
District: |
27 |
Total No. of Units: |
638 Units |
No. of Car Park Lots: |
Multi-storey carpark Min 636 lots (surface carpark: 13; MSCP: 625) excluding the following: • Handicapped lots – 5 lots • Flexible carpark lots (with powerpoint provided) – 2 lots |
No. of Blocks/ Storey: |
8 blocks of 10 and 12 storeys 6 Blocks - 10 Storey 3 Blocks - 12 Storey |
Expected TOP Date: |
28 Jan 2019 |
Type |
Size (Sqft) |
Number of Units |
2 Bedroom |
732 - 850 |
42 |
3 Bedroom |
883 - 1130 |
282 |
3 Bedroom Premium |
958 - 1130 |
146 |
4 Bedroom |
1055 - 1356 |
162 |
5 Bedroom |
1668 - 1711 |
6 |
The Brownstone Pricing (SOLD OUT)
For more information, can contact by Call or WhatsApp at 9788 8300
Types of Bedroom |
Starting |
Highest |
No. Of Units Available |
2 Bedroom : 732 – 850 sqft |
SOLD OUT |
SOLD OUT |
SOLD OUT |
3 Bedroom : 883 – 1130 sqft |
SOLD OUT |
SOLD OUT |
SOLD OUT |
3 Bedroom Premium : 958 – 1130 sqft |
SOLD OUT |
SOLD OUT |
SOLD OUT |
4 Bedroom : 1055 – 1356 sqft |
SOLD OUT |
SOLD OUT |
SOLD OUT |
5 Bedroom : 1668 – 1711 sqft |
SOLD OUT |
SOLD OUT |
SOLD OUT |
Location
Site Plan
The Brownstone Floor Plans
| The Brownstone - Floorplan.pdf | |
| File Size: | 6564 kb |
| File Type: | |
3 Bedroom
3 Bedroom
3 Bedroom
3 Bedroom Premimum
4 Bedroom
4 Bedroom
4 Bedroom
| The Brownstone - Floorplan.pdf | |
| File Size: | 6564 kb |
| File Type: | |
