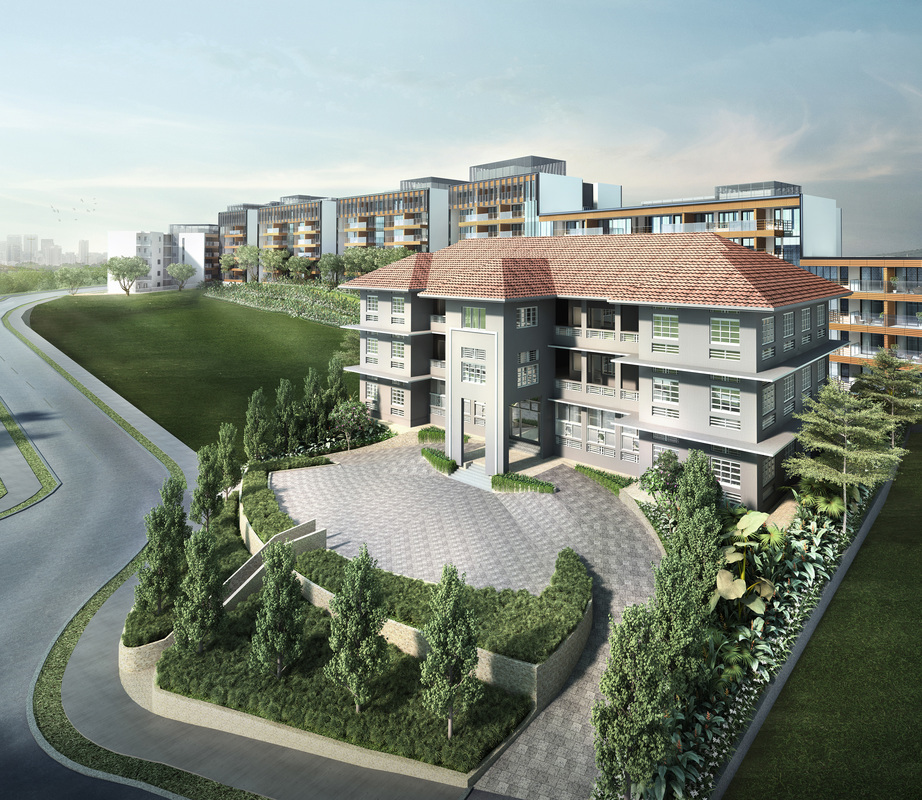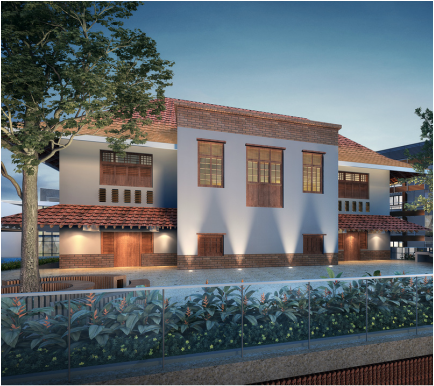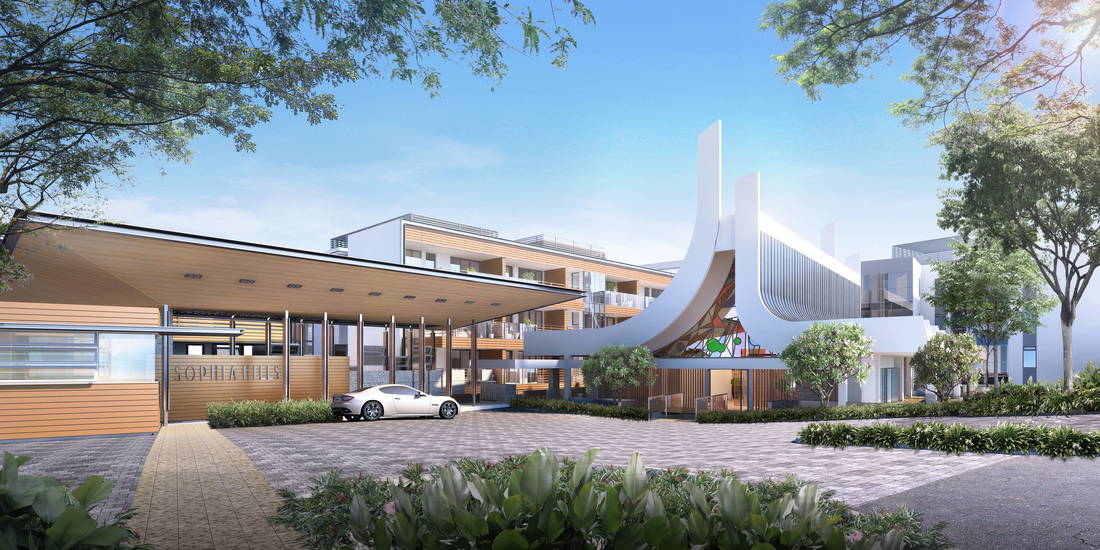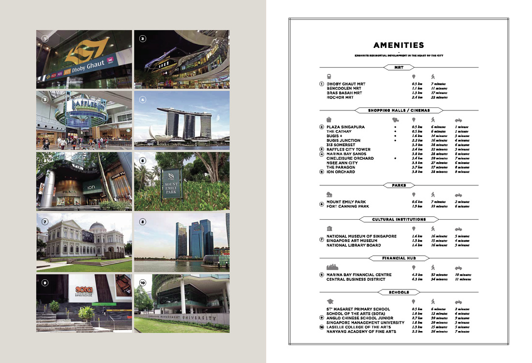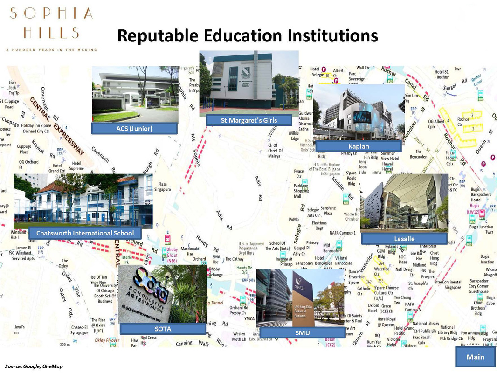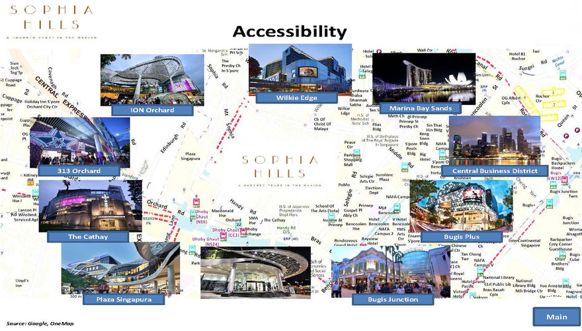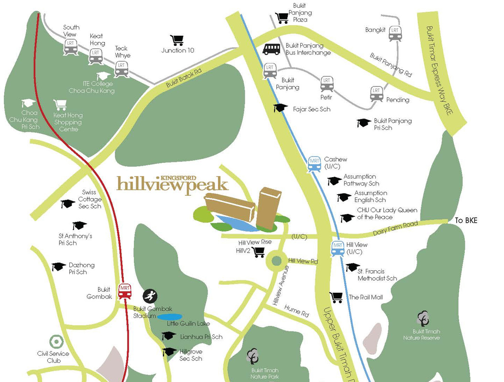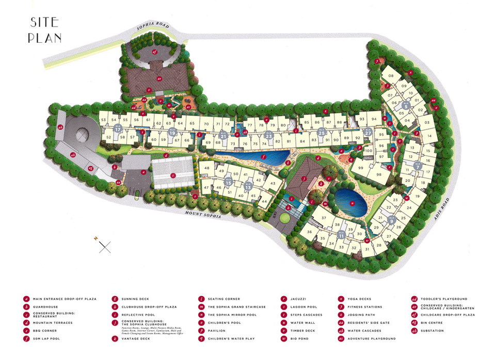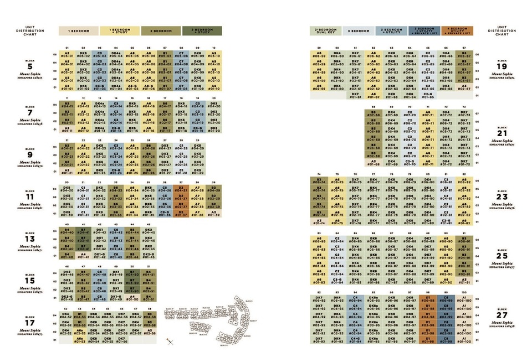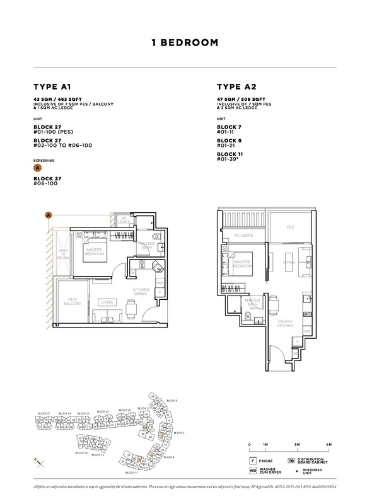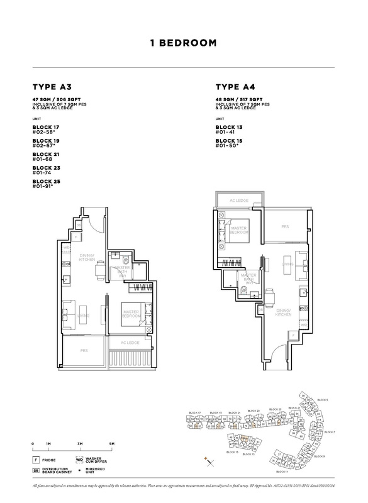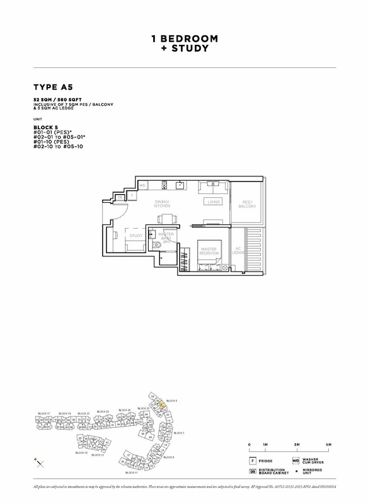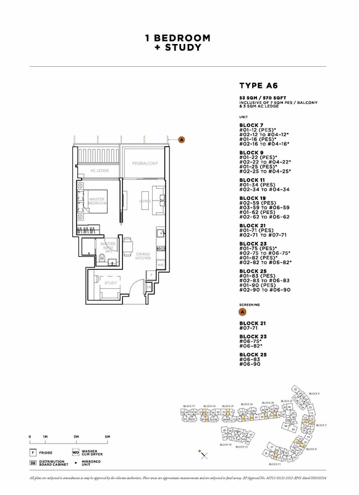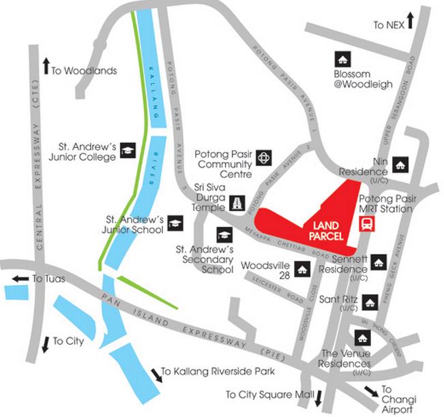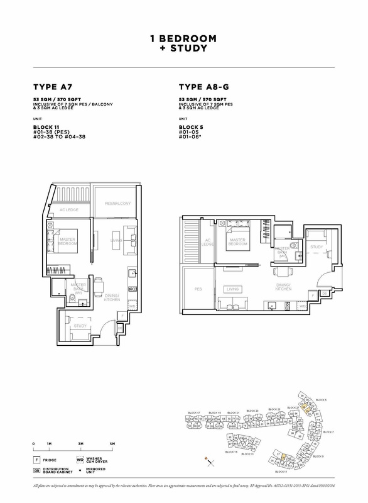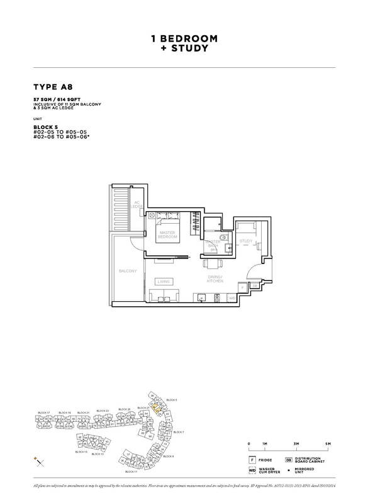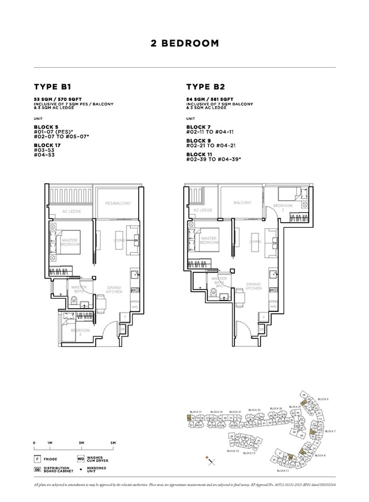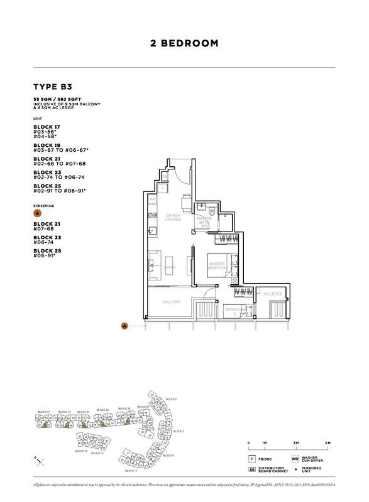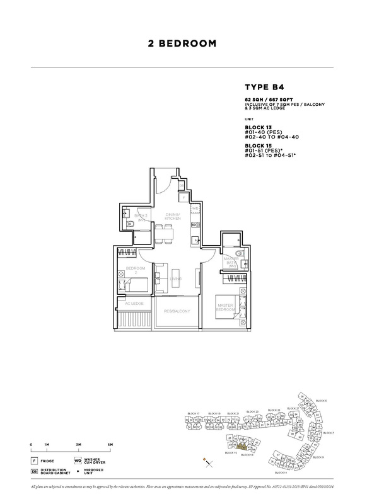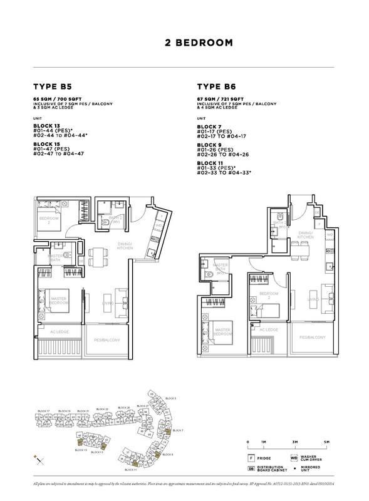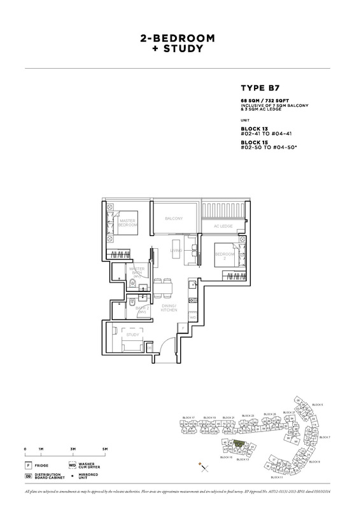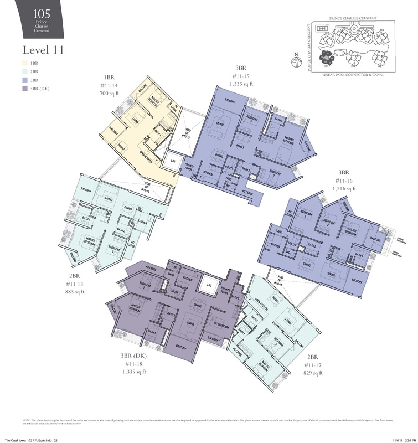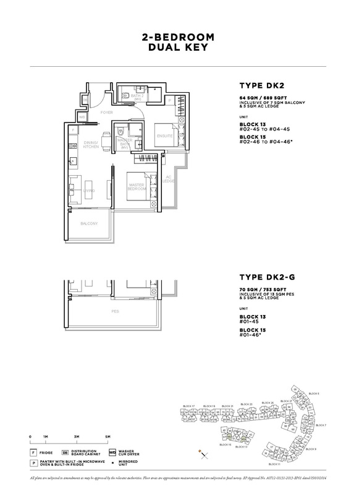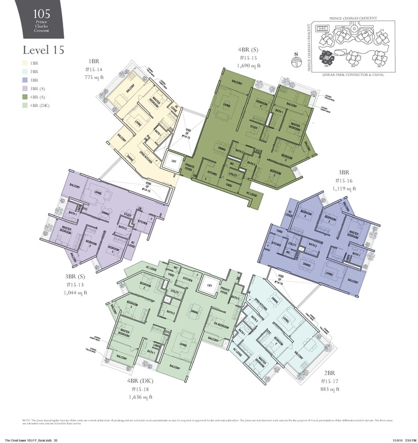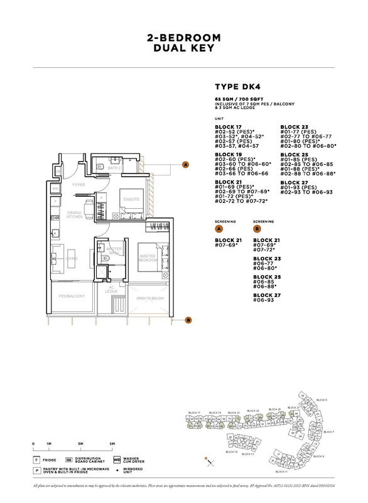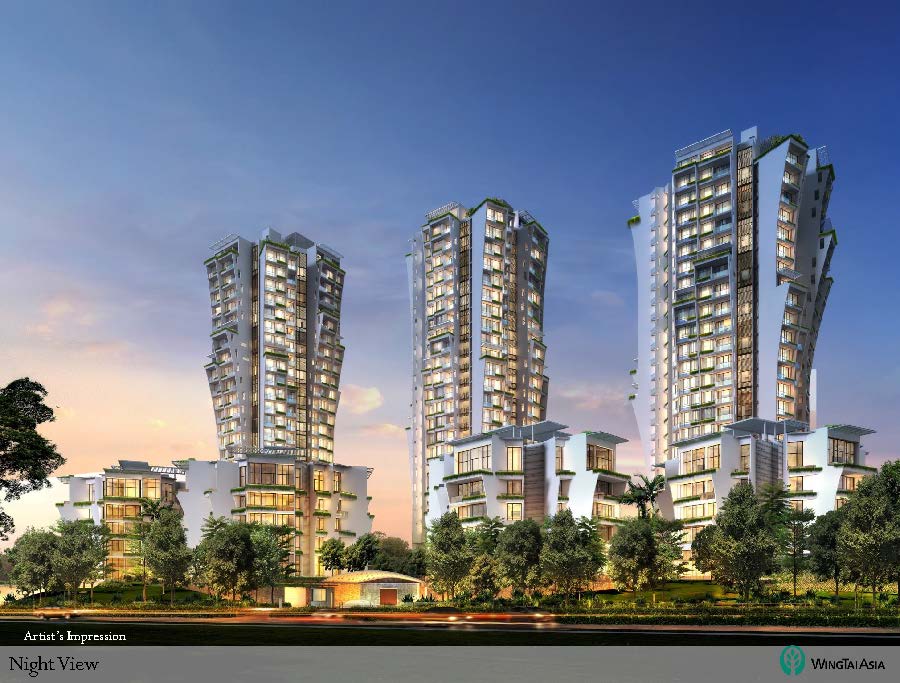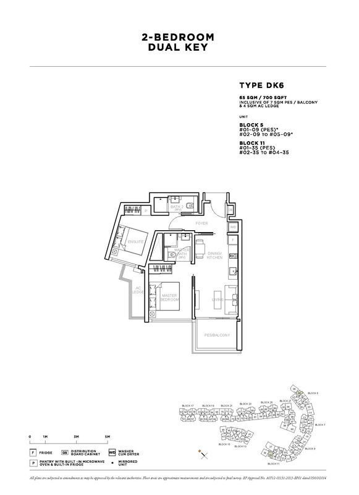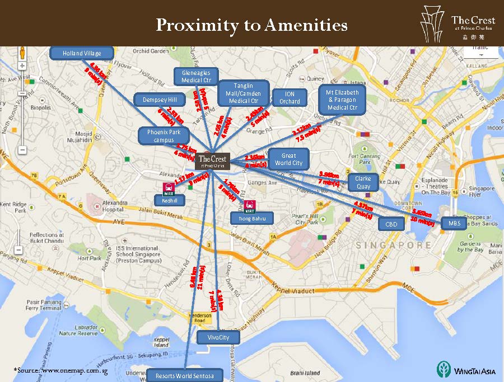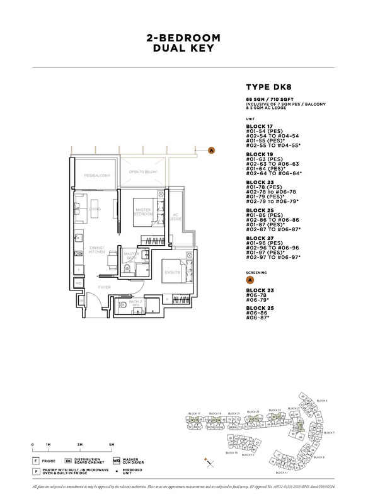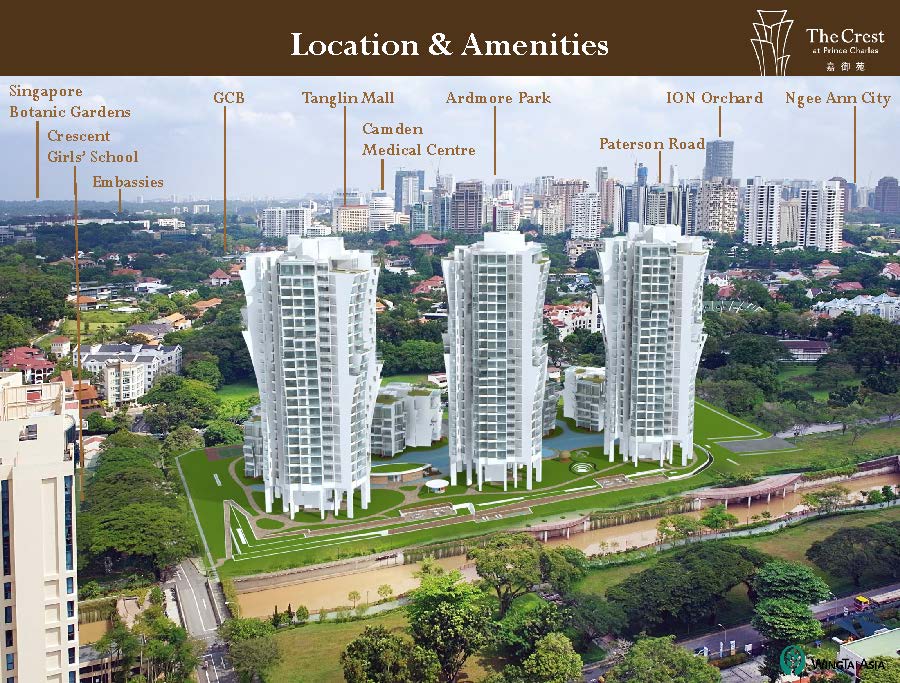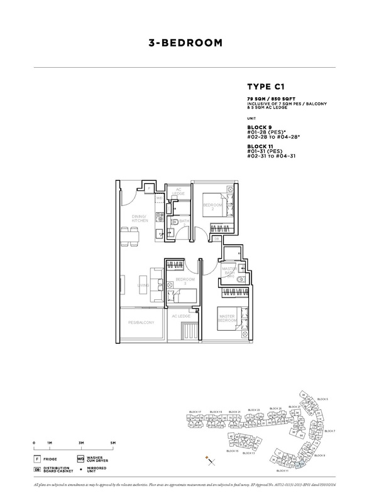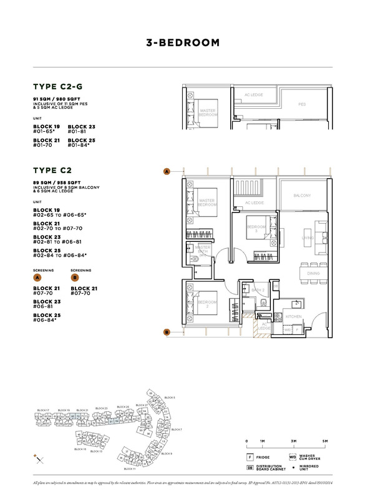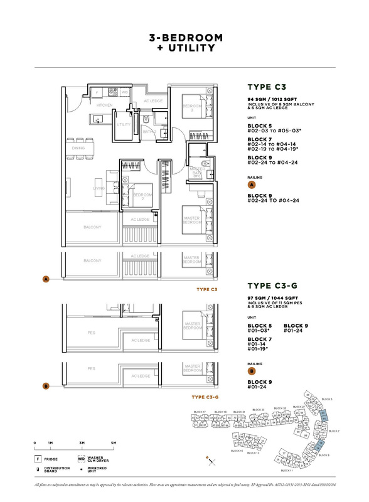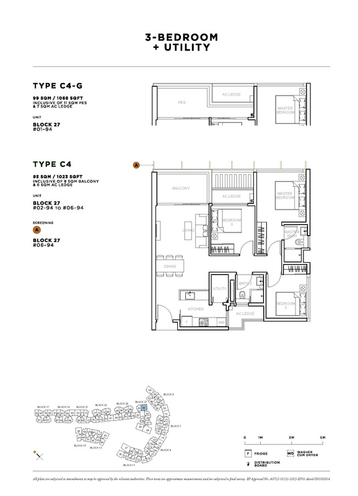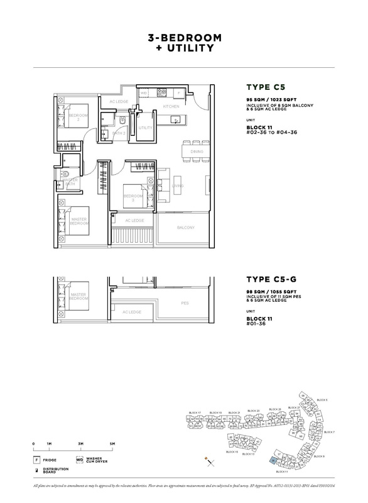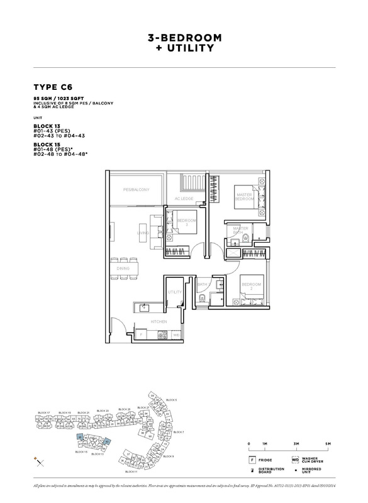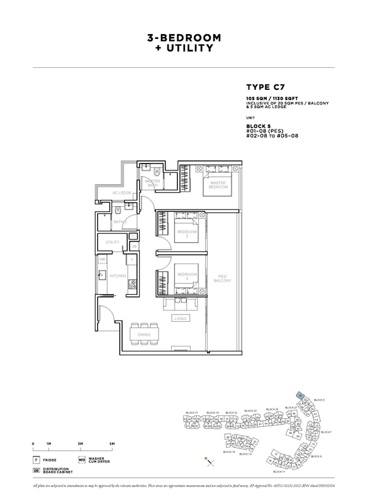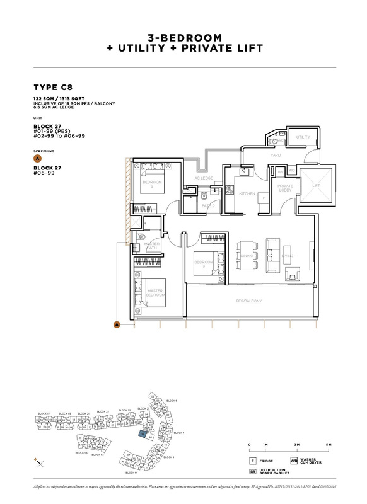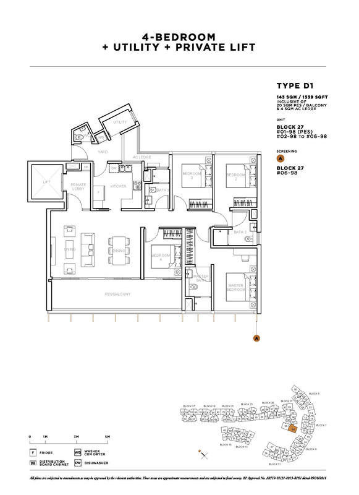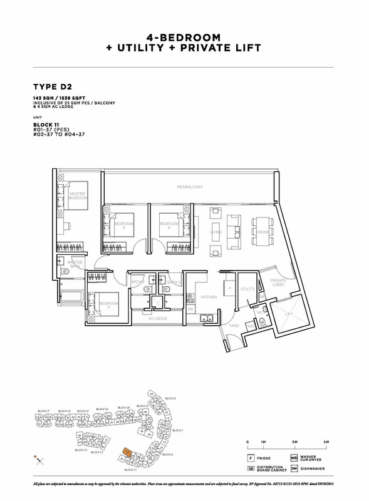Sophia Hills
SOLD OUT
Sophia Hills is a new condo located at District 09 - Mount Sophia. The Developer for Sophia Hills is Hoi Hup Sunway Mount Sophia Pte Ltd. Sofia Hills consist of 1 Block of 7-Storey, 4 Blocks of 6-Storey, 1 Block of 5 Storey, 6 Blocks of 4 Sotrey Residential Units which consist of a total 493 units. It comes with basement Carpark, swimming pool, Ancillary Facilities. There are 3 conserved buildings to be restored and used as a residential clubhouse, kindergarten cum childcare centre and restaurant.
Sophia Hills As Dhoby Ghaut MRT is behind the development, it takes about 7 minutes walk to reach. Before you reached the MRT, you will by pass Plaza Singapura (PS) in 6 minutes time. On top of that, developer is giving out 12 month free shuttle bus service to nearest MRT upon TOP.
Sophia Hills As Dhoby Ghaut MRT is behind the development, it takes about 7 minutes walk to reach. Before you reached the MRT, you will by pass Plaza Singapura (PS) in 6 minutes time. On top of that, developer is giving out 12 month free shuttle bus service to nearest MRT upon TOP.
Sophia Hills Gallery
3 Conservation Building
In the past, there are 3 buildings in this plot of land. Former Nan Hwa Girls School, Olson Building and Trinity Theological College Chapel. Current all this building will
These beautiful and nostalgic heritage buildings will be revamped and refurbished, breathing new life into them to blend perfectly with the new buildings in the development. They will be transformed to a restaurant, child-care centre, kindergarten and clubhouse providing well-placed and comprehensive facilities and amenities to better serve the needs of the Sophia Hills residents.
- Nan Hwa Girls School was completed in 1941, it will be use as a childcare centre/ kindergarten-to-be to cater to the needs of the resident and resident nearby.
- Olson Building of Methodist Girl's School is the oldest building of all. It was build in 1928 and was originally called Cambridge Building. It will be use as a club house to cater to all the resident in the development.
- Trinity Theological College Chapel is completed in 1969 with the sculptural roof form was derived from the Chinese character ”人“ which stands for man. Restaurant will be set up to serve the needs of the resident.
These beautiful and nostalgic heritage buildings will be revamped and refurbished, breathing new life into them to blend perfectly with the new buildings in the development. They will be transformed to a restaurant, child-care centre, kindergarten and clubhouse providing well-placed and comprehensive facilities and amenities to better serve the needs of the Sophia Hills residents.
Restaurant
Sophia Hills Project Details
Project Name: |
Sophia Hills |
Developer: |
Hoi Hup Sunway Mount Sophia Pte Ltd |
Property Address: |
Mount Sophia |
Tenure: |
99 Year Leasehold from 10 Dec 2013 |
District: |
09 |
Total No. of Units: |
493 Residential Unitsbiggest development with most units within the enclave |
No. of Car Park Lots: |
Residential : 493 + 4 (handicap lots) Kindergarten: 8 + 1 (handicap lot) Restaurant: 7 + 1 (handicap lot) Total: 508 + 6 (handicap lots) |
No. of Blocks |
12 blocks |
No. of Storey: |
6 Blocks of 4 Storey 4 Blocks of 6 Storey 1 Block of 5 Storey 1 Block of 7 Storey |
Expected TOP Date: |
31 Aug 2018 |
Type |
Size (Sqft) |
Number of Units |
1 Bedroom |
463 - 517 |
16 |
1 Bedroom + Study |
560 - 614 |
106 |
2 Bedroom |
570 - 721 |
66 |
2 Bedroom + Study |
732 |
6 |
2 Bedroom Dual Key |
689 - 710 |
228 |
3 Bedroom |
850 - 958 |
33 |
3 Bedroom + Utility |
1012 - 1130 |
40 |
3 Bedroom + Utility + Private Lobby |
1313 |
6 |
4 Bedroom + Utility |
1496 |
1 |
4 Bedroom + Utility + Private Lobby |
1539 |
9 |
Sophia Hill Pricing (SOLD OUT)
For more information, can contact by Call or WhatsApp at 9788 8300
Types of Bedroom |
Starting |
Highest |
No. Of Available Units |
1 Bedroom : 463 - 517 sqft |
SOLD OUT |
SOLD OUT |
SOLD OUT |
1 Bedroom + Study : 560 - 614 sqft |
SOLD OUT |
SOLD OUT |
SOLD OUT |
2 Bedroom : 570 - 721 sqft |
SOLD OUT |
SOLD OUT |
SOLD OUT |
2 Bedroom + Study: 732 sqft |
SOLD OUT |
SOLD OUT |
SOLD OUT |
2 Bedroom Dual Key : 689 - 710 sqft |
SOLD OUT |
SOLD OUT |
SOLD OUT |
3 Bedroom : 850 - 958 sqft |
SOLD OUT |
SOLD OUT |
SOLD OUT |
3 Bedroom + Utility : 1012 - 1130 sqft |
SOLD OUT |
SOLD OUT |
SOLD OUT |
3 Bedroom + Utility + Private Lift : 1313 sqft |
SOLD OUT |
SOLD OUT |
SOLD OUT |
4 Bedroom + Utility : 1496 sqft |
SOLD OUT |
SOLD OUT |
SOLD OUT |
4 Bedroom + Utility + Private Lobby : 1539 sqft |
SOLD OUT |
SOLD OUT |
SOLD OUT |
Location
Site Plan
Sophia Hills Floor Plans
| Sophia Hills - Floor Plan.pdf | |
| File Size: | 5997 kb |
| File Type: | |
1 Bedroom + Study
2 Bedroom Dual Key
2 Bedroom Dual Key
3 Bedroom + Utility
| Sophia Hills - Floor Plan.pdf | |
| File Size: | 5997 kb |
| File Type: | |
