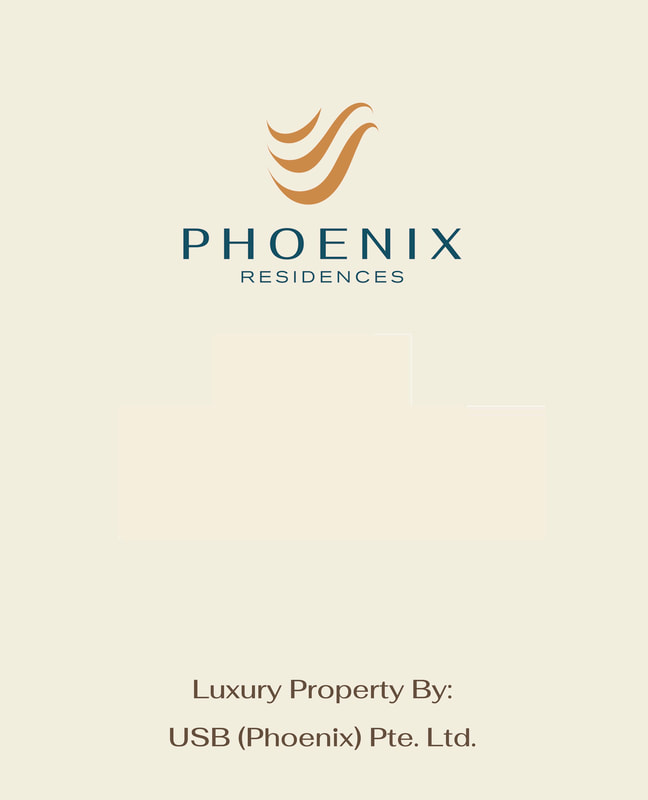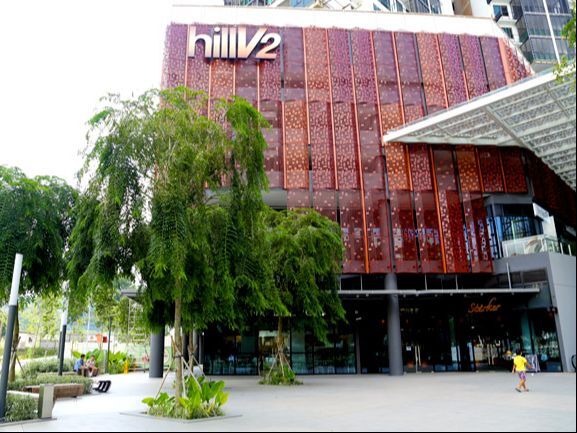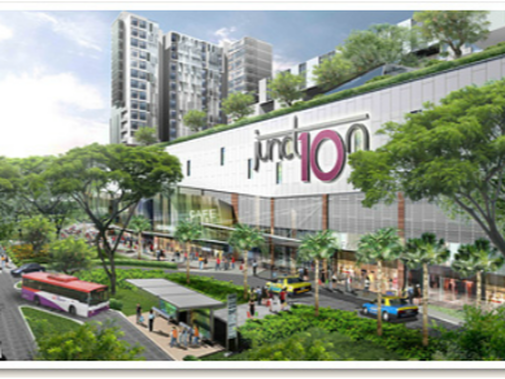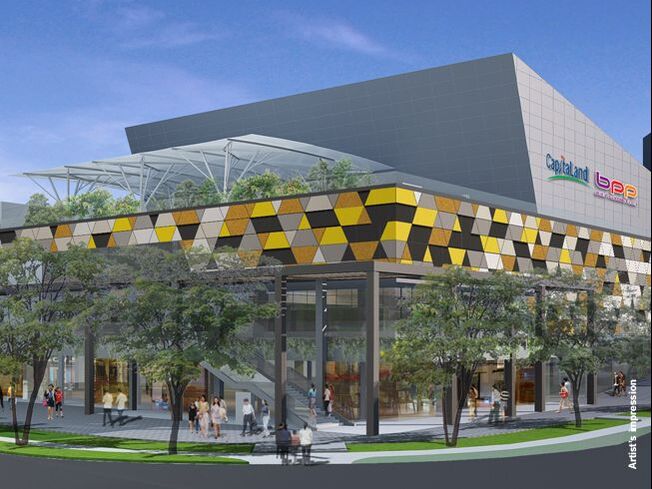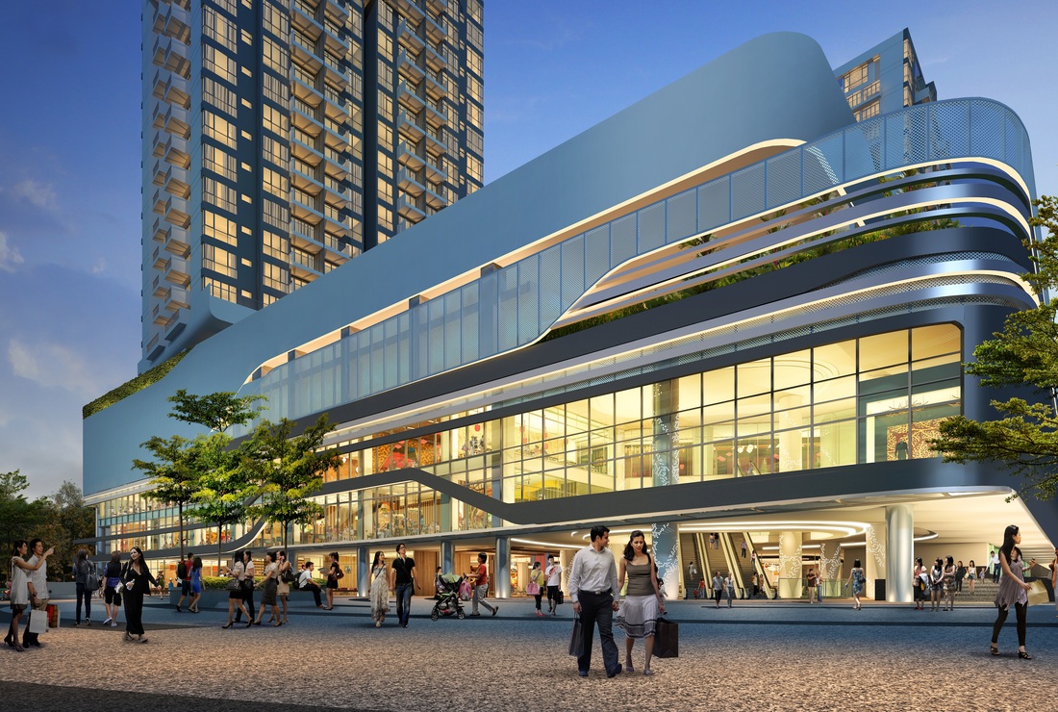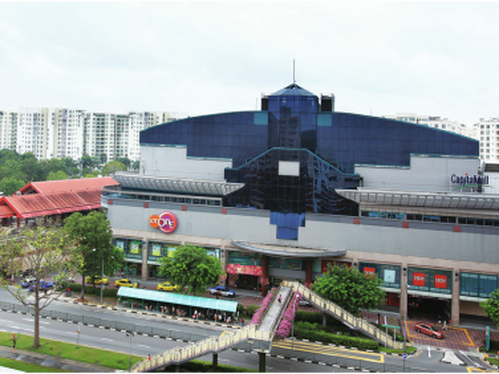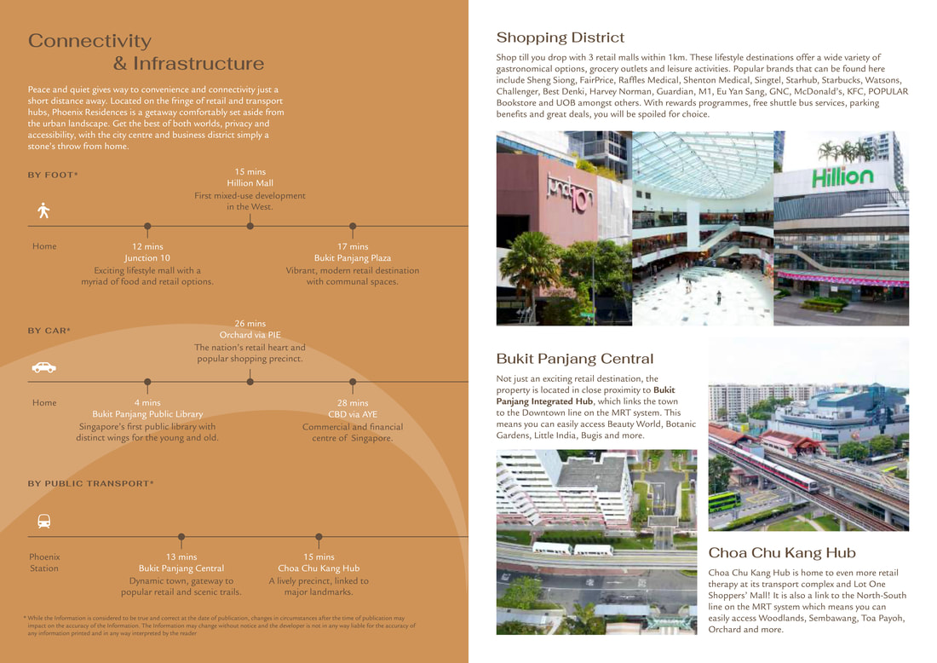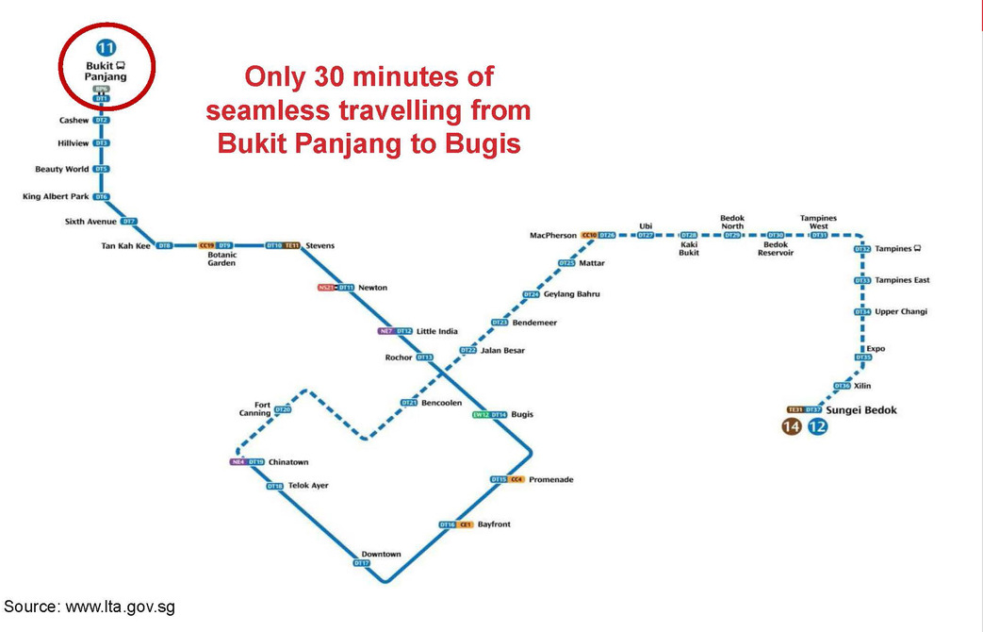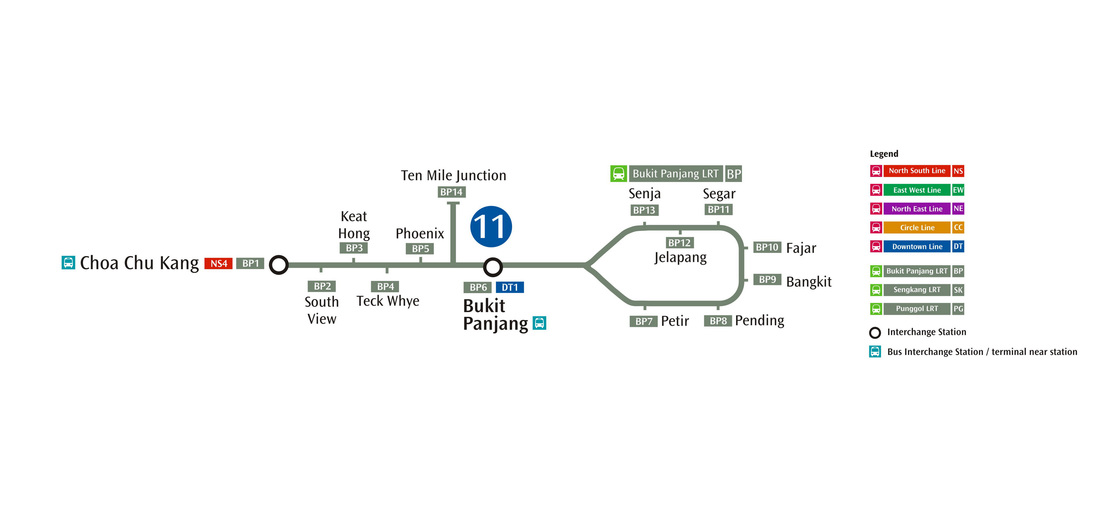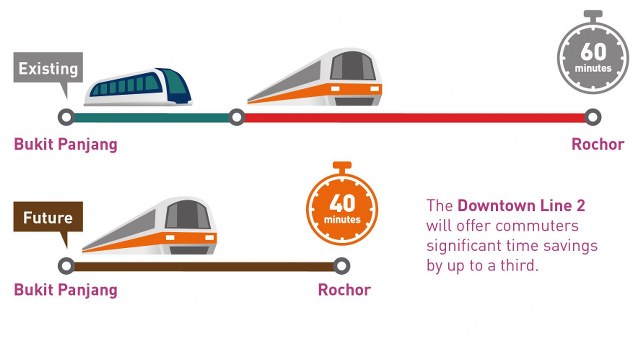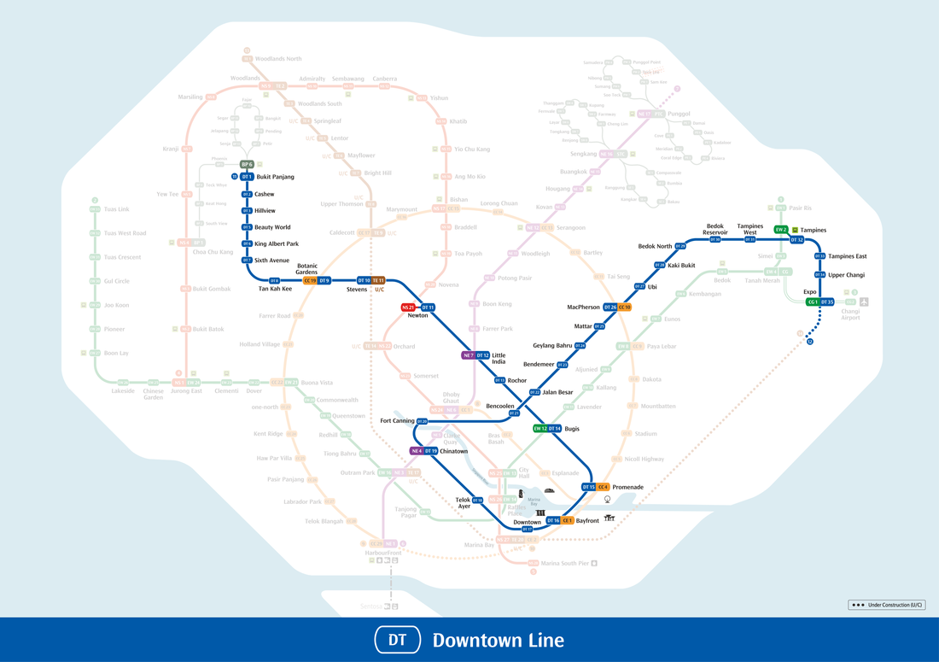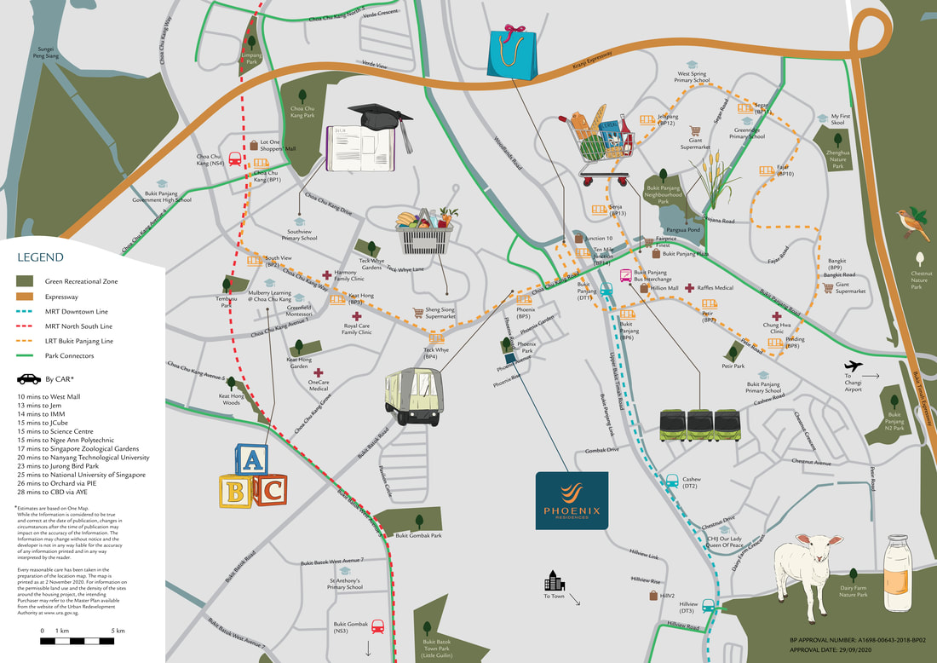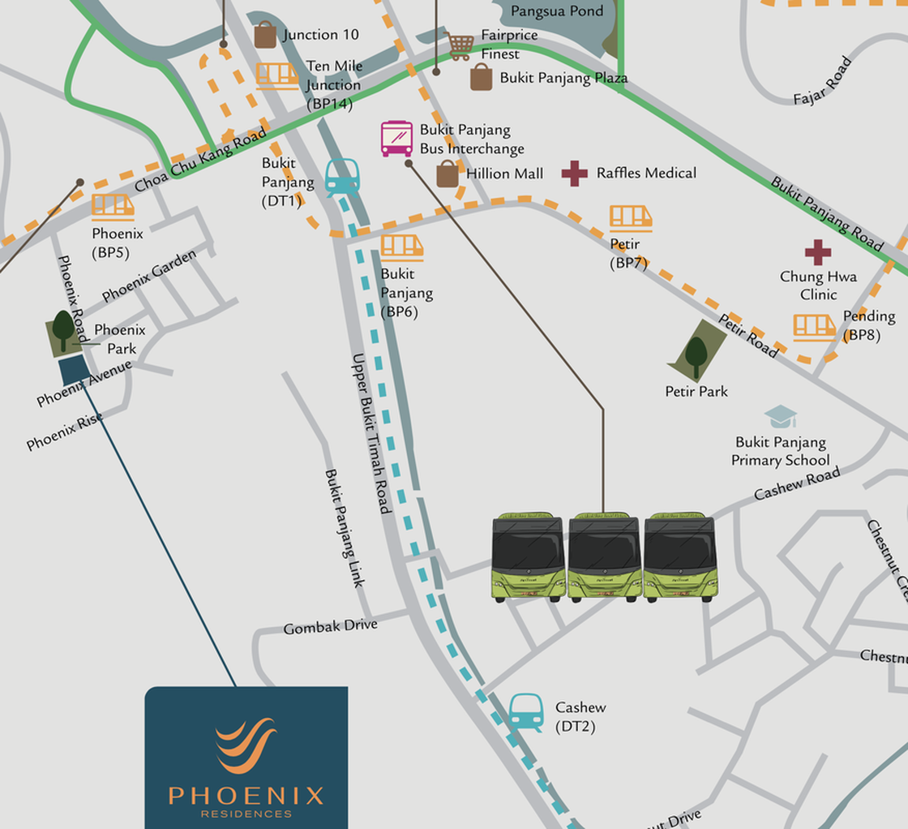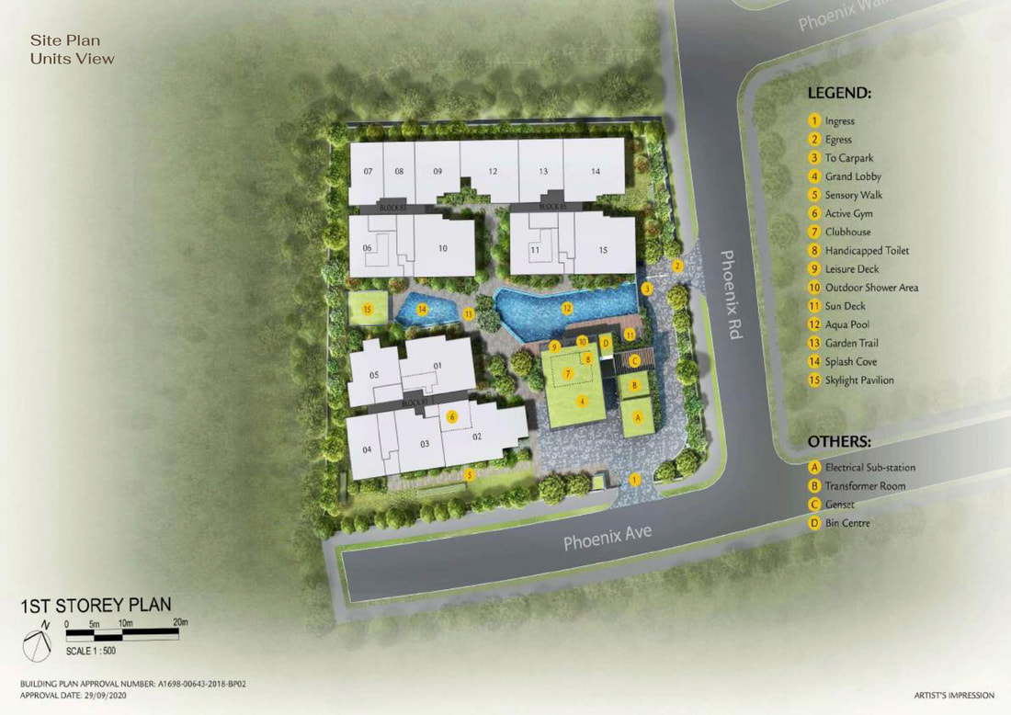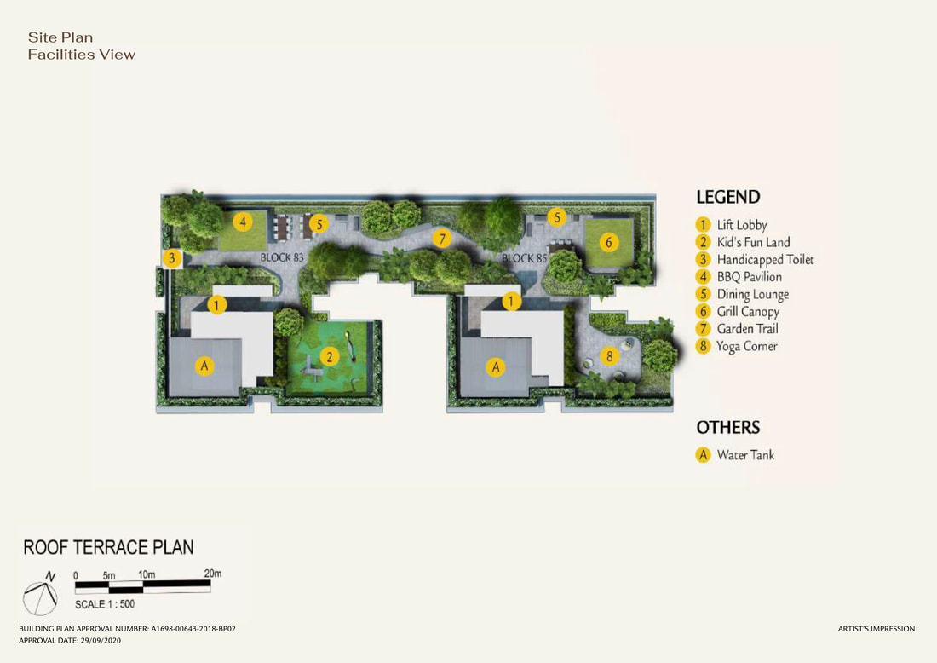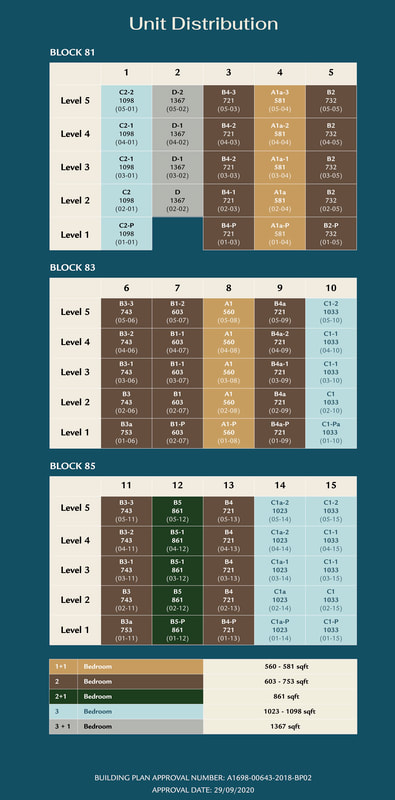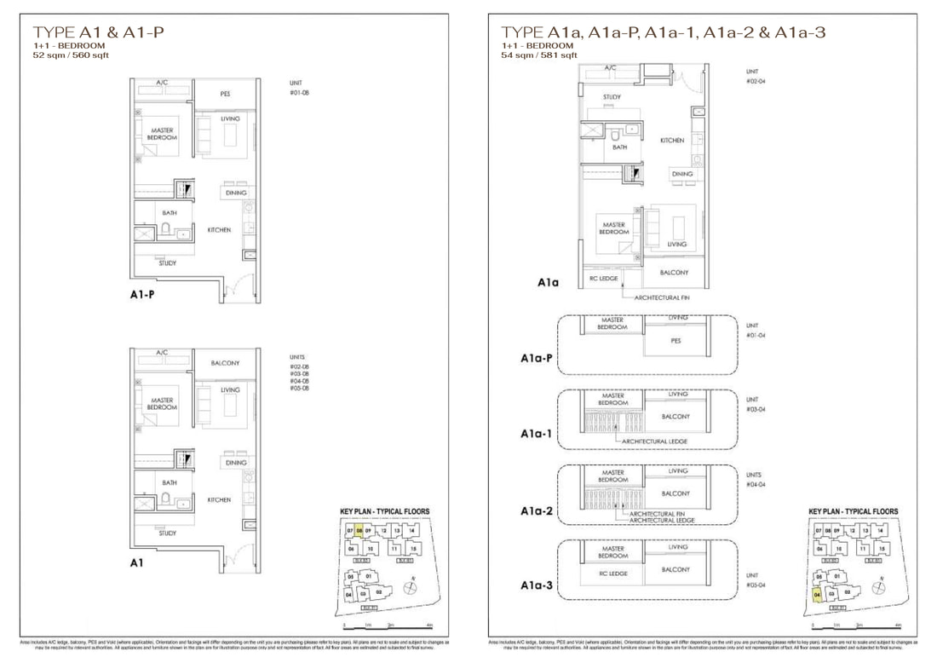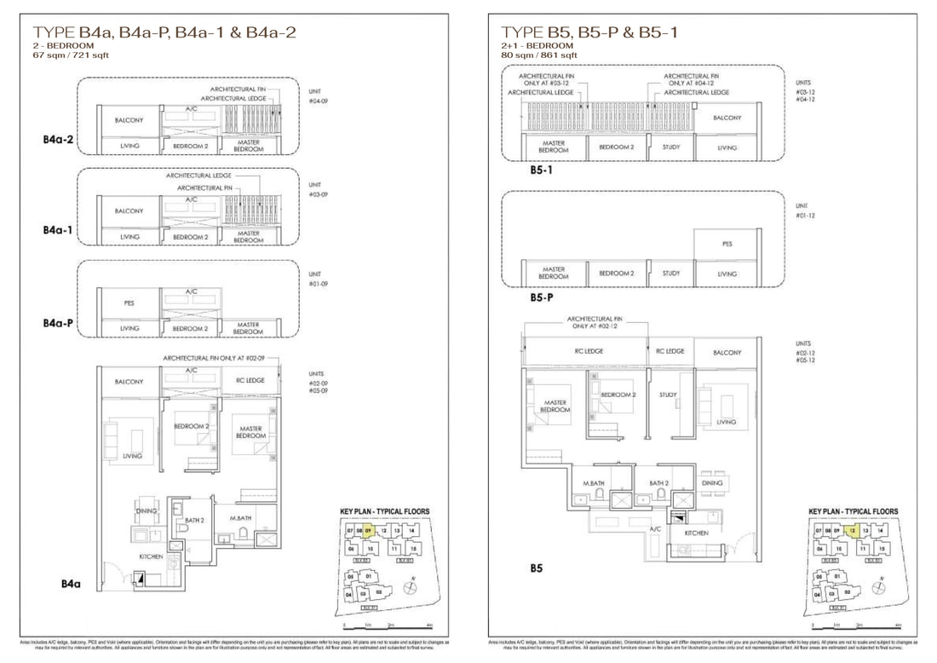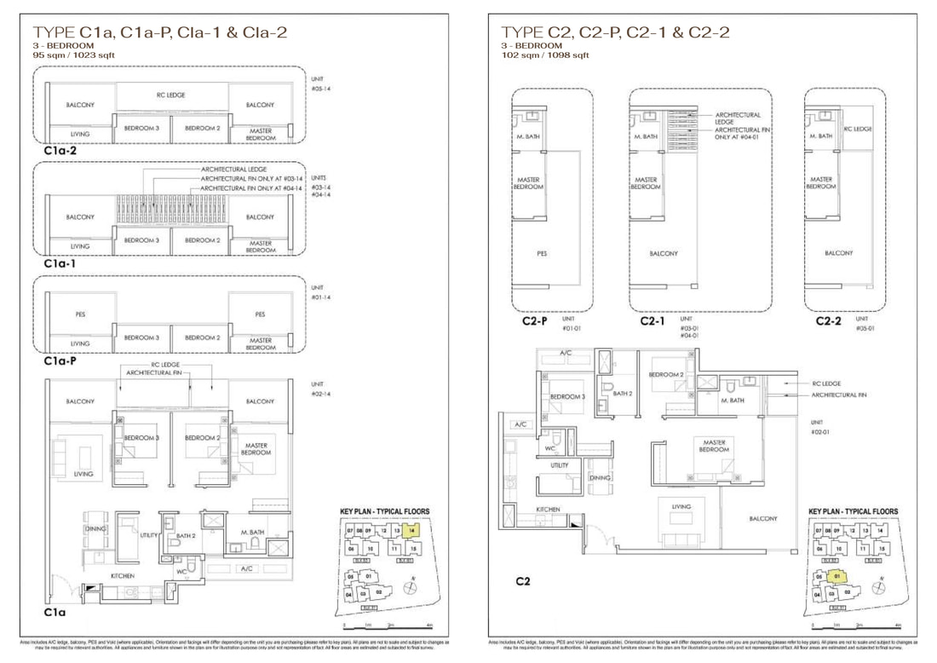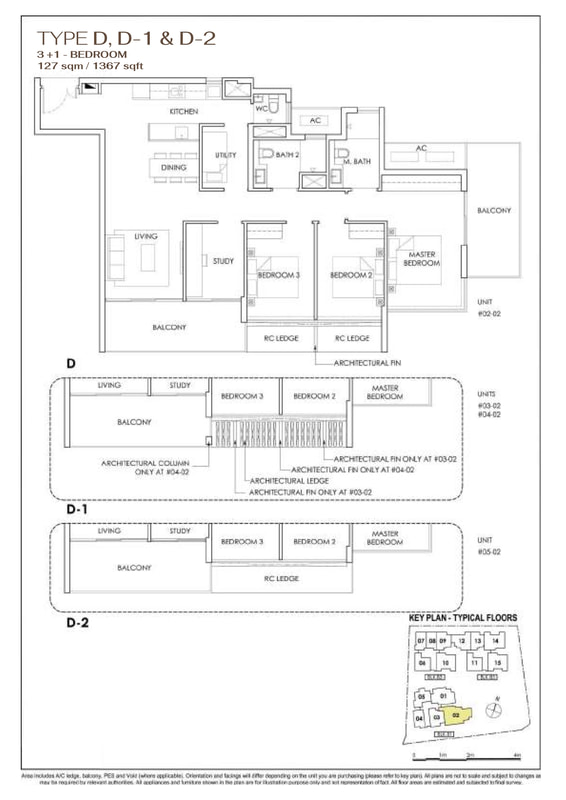Phoenix Residences
SOLD OUT
Phoenix Residences is a new residential condo located at District 23 - 81 - 85 Phoenix Avenue. The Developer for Phoenix Residences is by USB (Phoenix) Pte Ltd. Phoenix Residences is a new development comprising 3 blocks of 5 storeys residential apartment (Total Units: 74) with basement carpark, swimming pool and communal facilities at Phoenix Avenue.
Contemporary Haven in Condominium Living
Host to 74 exclusive units, Phoenix Residences is designed with the occupants in mind, someone who is looking to escape the hustle and bustle of the fast-paced city, to seeking relief in the tranquillity and a touch of modern living lifestyle. The architectural style takes cue from natural elements to form a calm & collective composition.
The architectural plan features 3 distinct blocks and an extensive roof garden, providing green relief for residences wherever possible. These informal spaces encourage spontaneity and informal social gatherings, displaying zest and energy culminated through
the architecture.
The grand drop-off, featuring with a series of architectural fins and layers of landscaping, humbly welcomes residents and guest. As the residents and guest wander through the development, their experience is heightened as they are treated to the plentiful communal facilities dispersed throughout the development. From the warmth exuding from the family pods to the chatter of activities in the clubhouse, the sense of familiarity that comes with a cosy residence is an unquantifiable lifestyle experience that detached urbanites yearn for.
The architectural plan features 3 distinct blocks and an extensive roof garden, providing green relief for residences wherever possible. These informal spaces encourage spontaneity and informal social gatherings, displaying zest and energy culminated through
the architecture.
The grand drop-off, featuring with a series of architectural fins and layers of landscaping, humbly welcomes residents and guest. As the residents and guest wander through the development, their experience is heightened as they are treated to the plentiful communal facilities dispersed throughout the development. From the warmth exuding from the family pods to the chatter of activities in the clubhouse, the sense of familiarity that comes with a cosy residence is an unquantifiable lifestyle experience that detached urbanites yearn for.
Phoenix Residences Developer
Phoenix Residences Gallery
Amenities around Phoenix Residences
Downtown Line 2 - Bukit Panjang MRT / LRT Station
Phoenix Residences is near to Phoenix LRT Station and Bukit Panjang MRT. Downtown Line 2 had completed in Dec 2015, connecting Hillview estate with Bukit Timah Road, Botanic Garden, Newton, Marina Bay Sands and the rest of the city. The new MRT line will also connect residents to numerous good schools in the Bukit Timah area. The LRT station will connect to Chua Chu Kang MRT station which will be connected to RED / GREEN line. Bus interchange is built up integrated and bring more convenience to the nearby residences
Tengah Plan - New Town Estate |
Jurong Lake District - The Second CBD |
Education near Phoenix Residences
Type |
School |
Schools |
|
Tertiary |
|
Phoenix Residences Project Details
Project Name: |
Phoenix Residences |
Developer: |
USB (Phoenix) Pte Ltd |
Property Address: |
81 - 85 Phoenix Avenue |
Tenure: |
99 Year Leasehold commencing from 5th November 2019 |
District: |
D23 - Bukit Batok / Bukit Panjang |
Total No. of Units: |
74 Units |
No. of Car Park Lots: |
Carpark Lots - 74 (+ 2 Accessible lots) Bicycle Lots - 14 |
No. of Blocks |
3 Blocks |
No. of Storey: |
5 Storey |
Expected TOP Date: |
December 2024 |
Phoenix Residences Unit Mix
Type |
Size (Sqft) |
Number of Units |
1 Bedroom + Study |
560 - 581 |
10 |
2 Bedroom |
603 - 753 |
35 |
2 Bedroom + Study |
861 |
5 |
3 Bedroom |
1,023 - 1,098 |
20 |
3 Bedroom + Study |
1,367 |
4 |
Phoenix Residences Pricing (SOLD OUT)
For more information, can Register Below, Call or WhatsApp at 9788 8300
Types of Bedroom |
Starting |
Highest |
No. Of Units Available |
1 Bedroom + Study : 560 - 581 sqft |
SOLD OUT |
SOLD OUT |
SOLD OUT |
2 Bedroom : 603 - 753 sqft |
SOLD OUT |
SOLD OUT |
SOLD OUT |
2 Bedroom + Study : 861 sqft |
SOLD OUT |
SOLD OUT |
SOLD OUT |
3 Bedroom : 1,023 - 1,098 sqft |
SOLD OUT |
SOLD OUT |
SOLD OUT |
3 Bedroom + Study : 1,367 sqft |
SOLD OUT |
SOLD OUT |
SOLD OUT |
