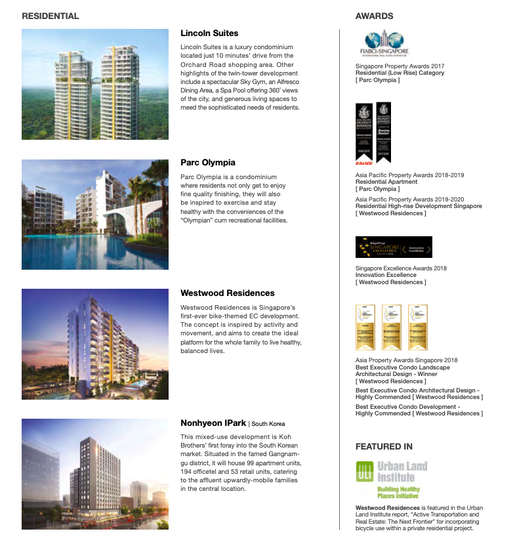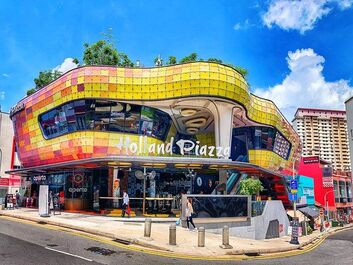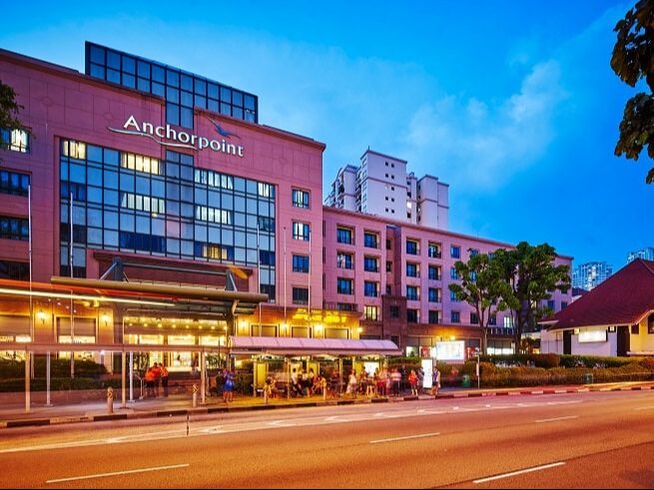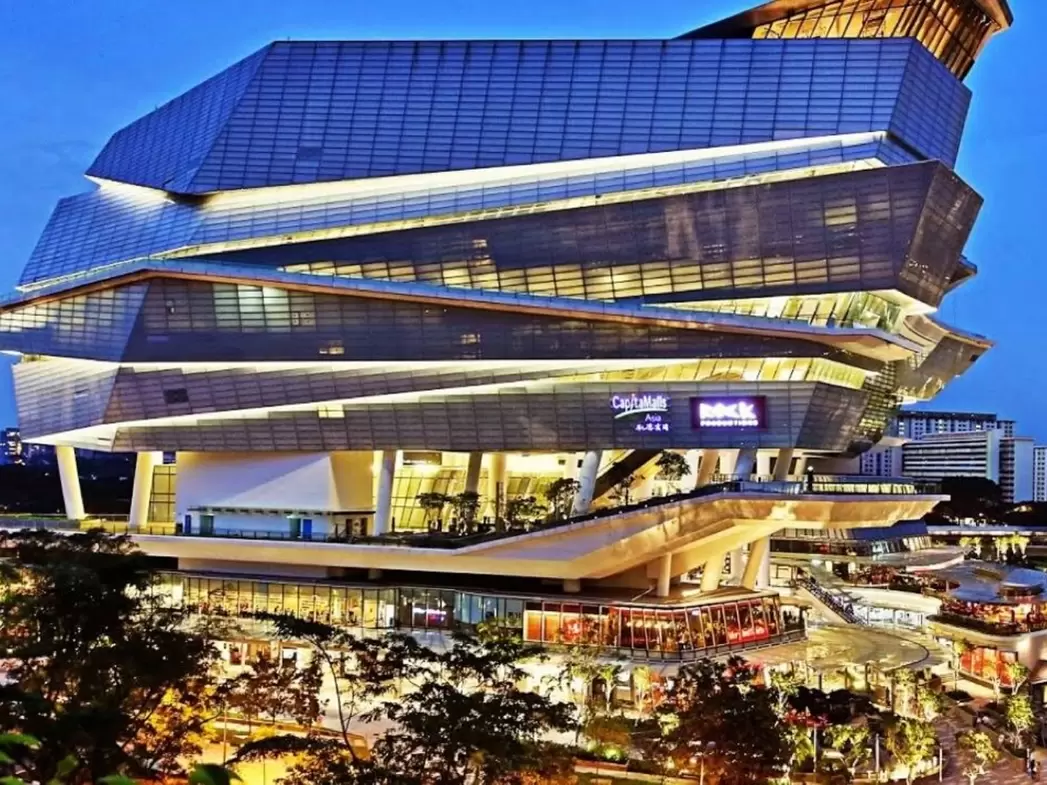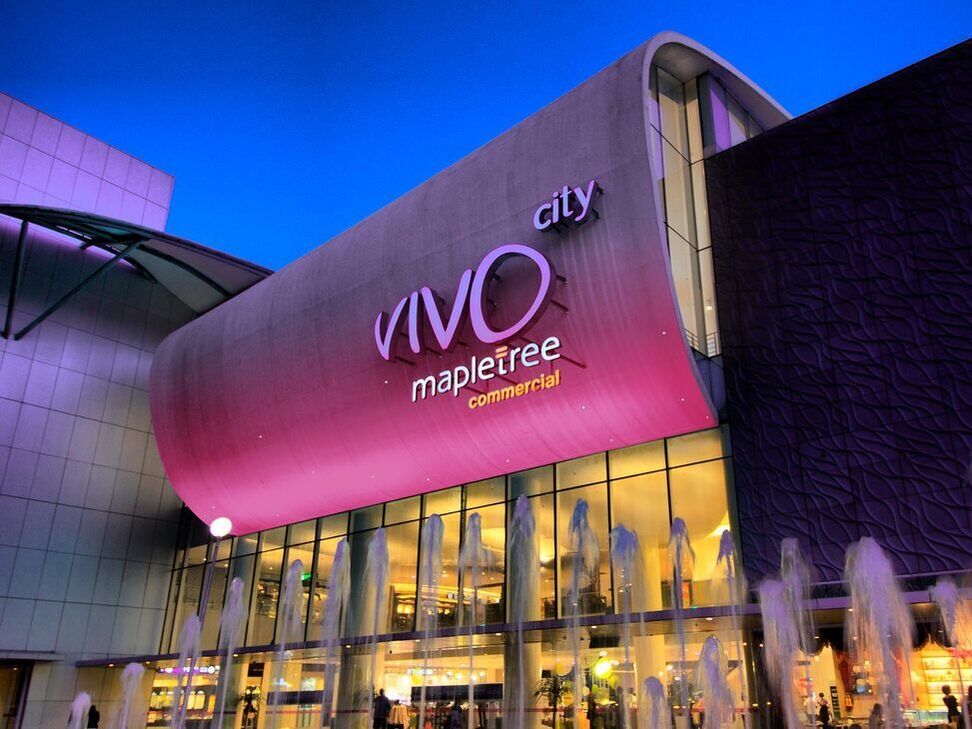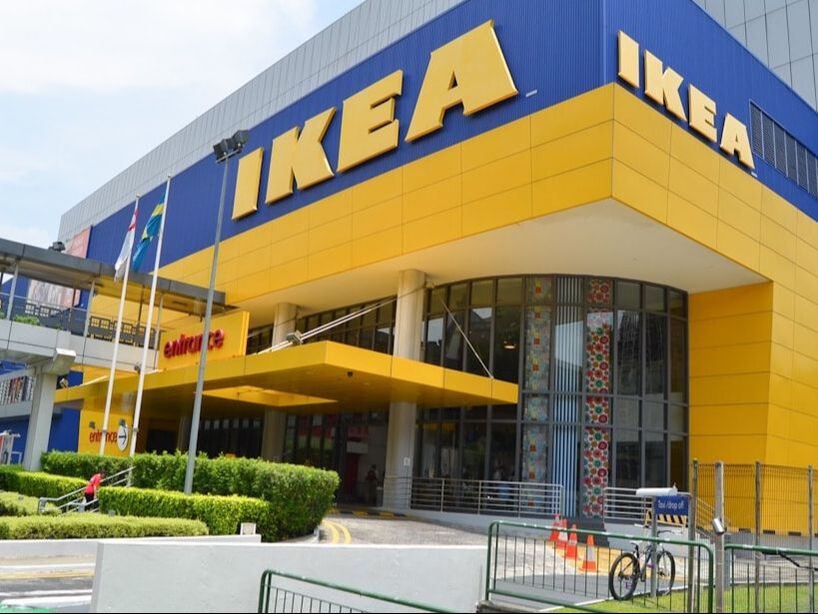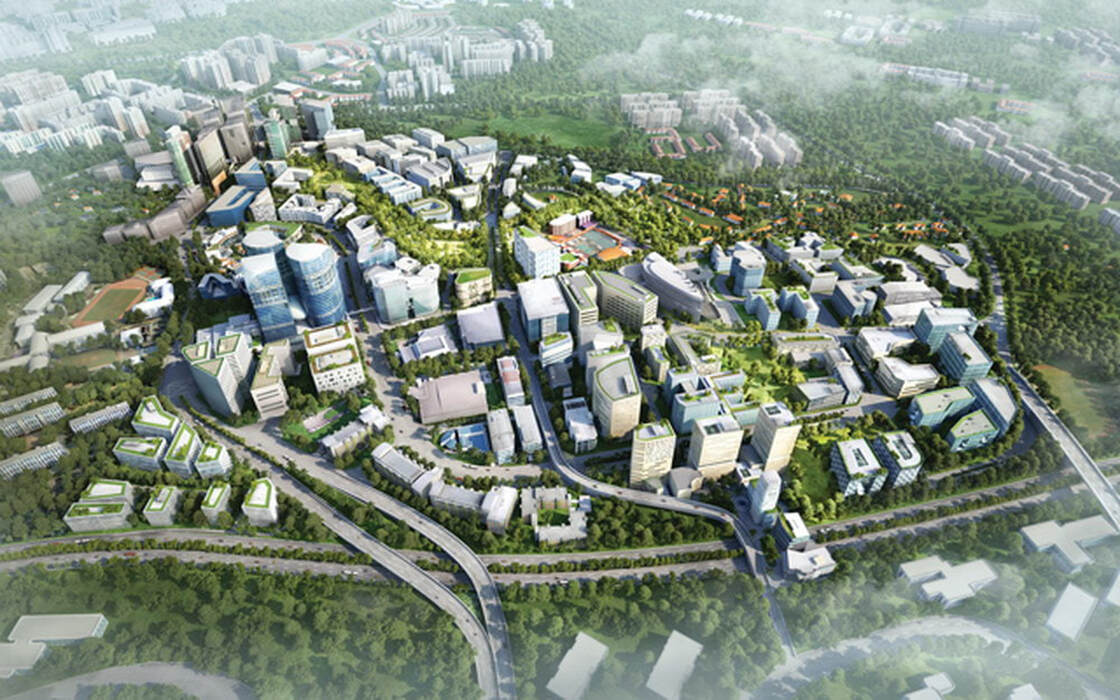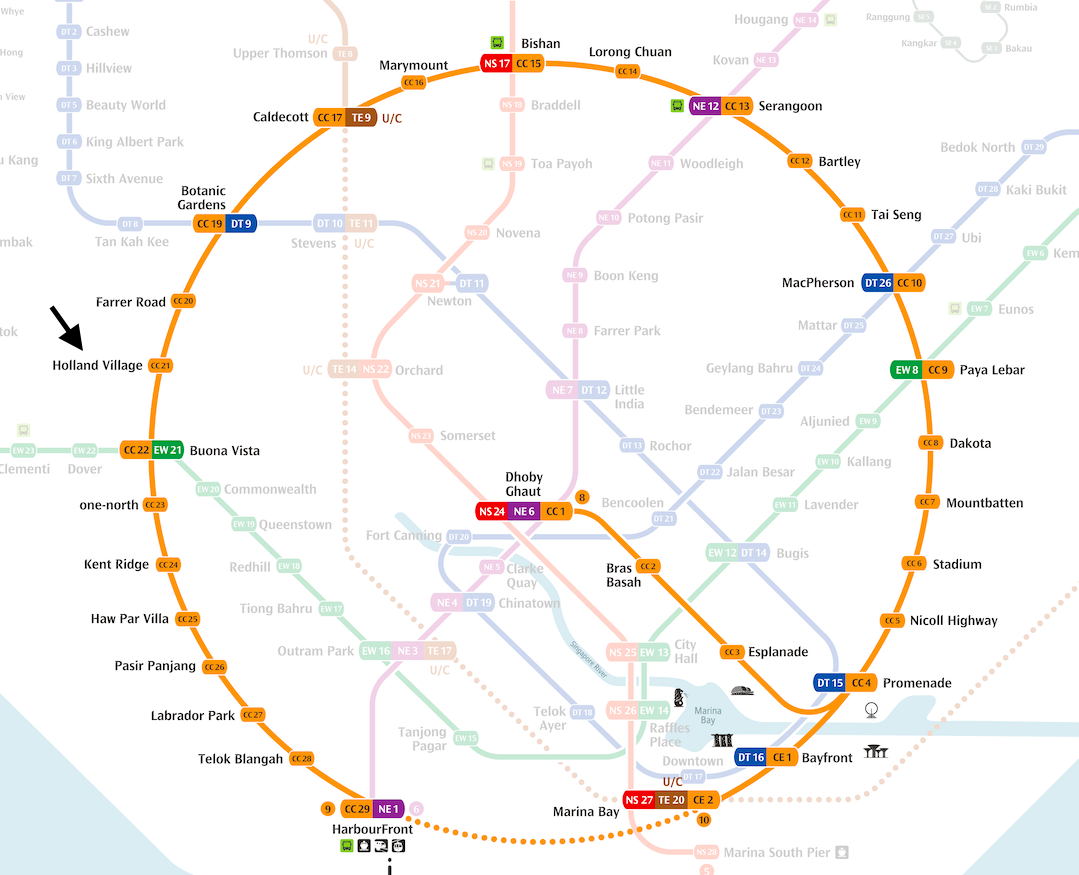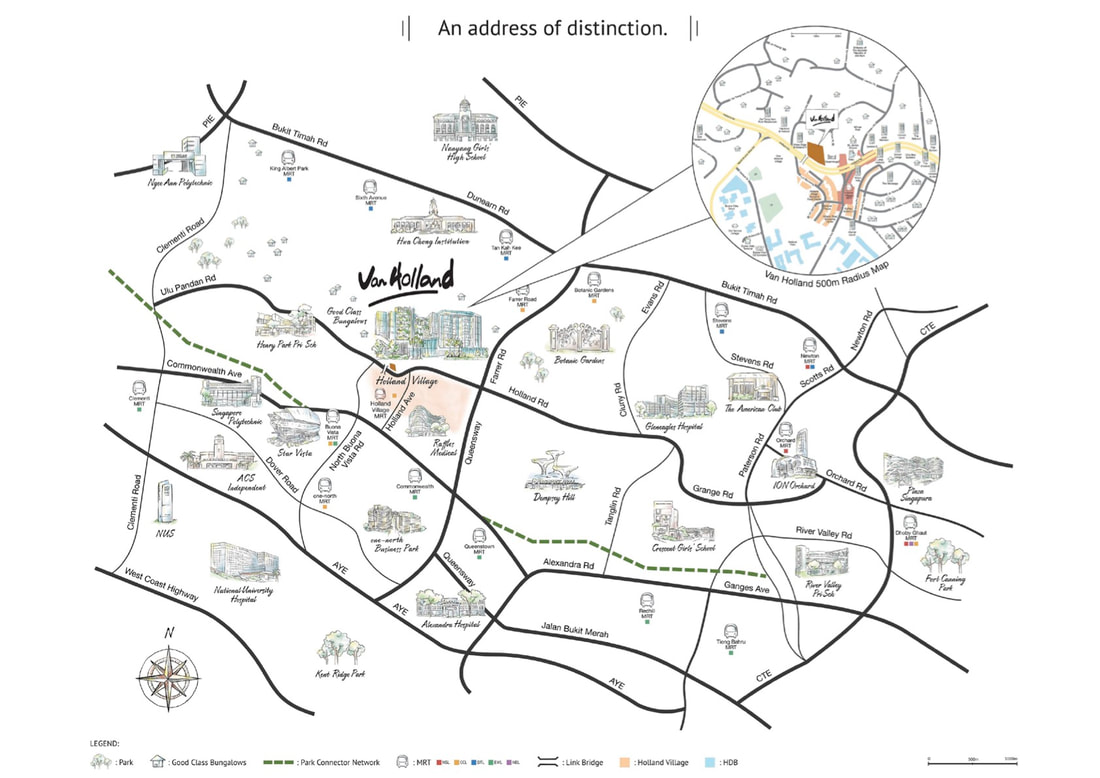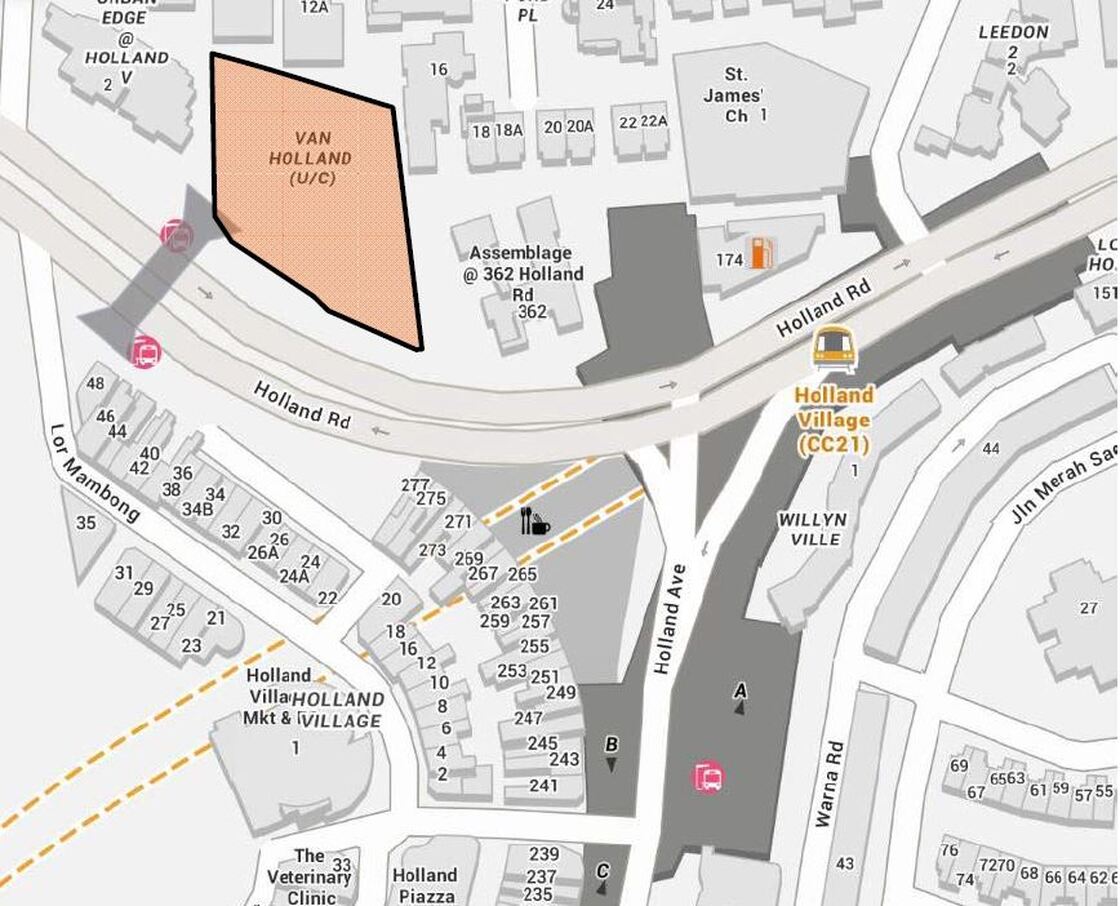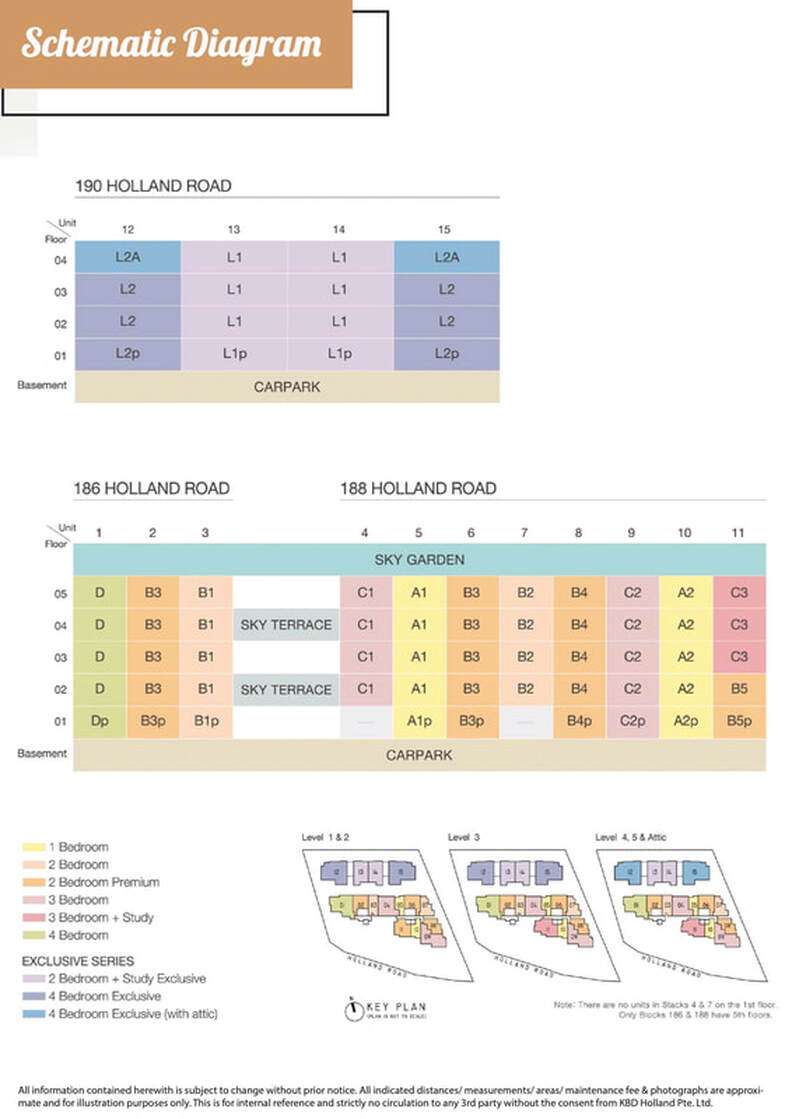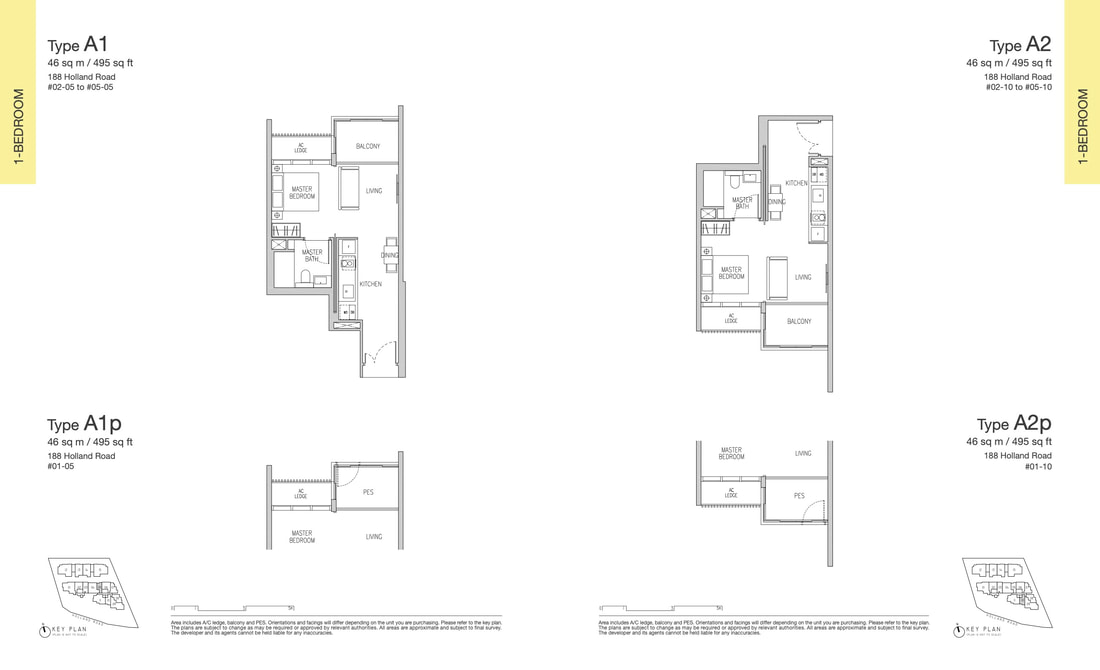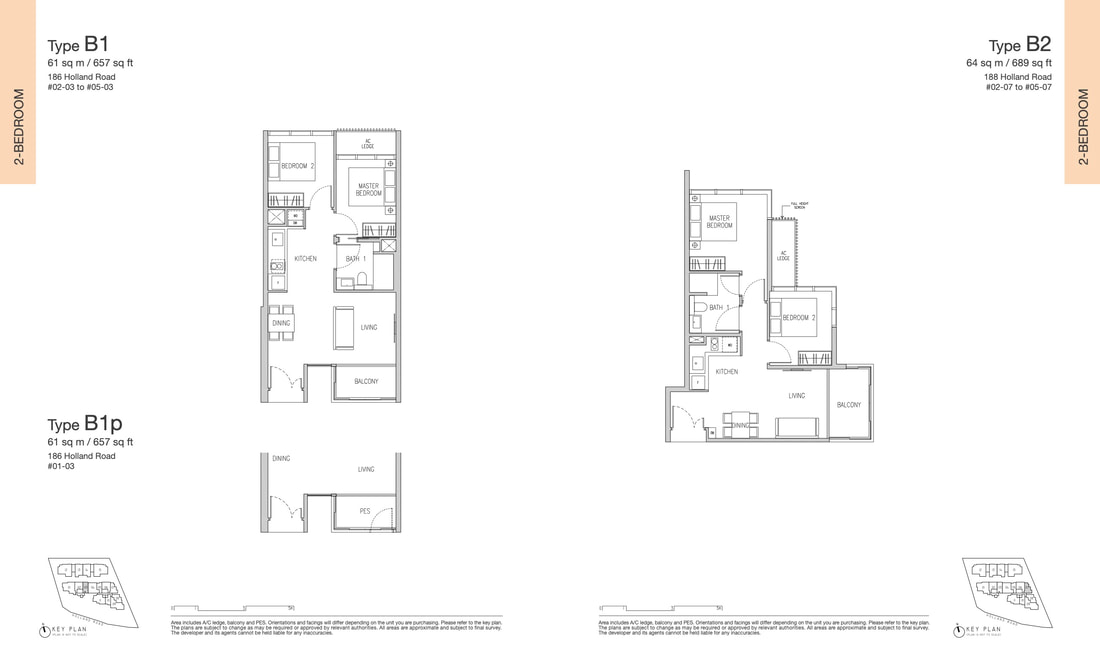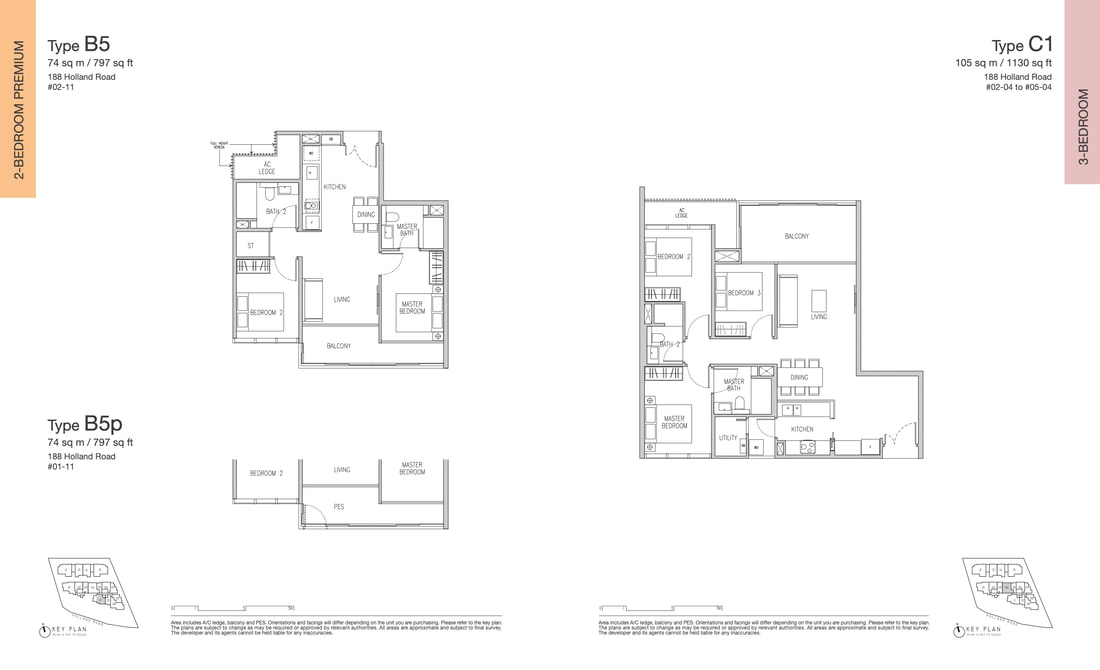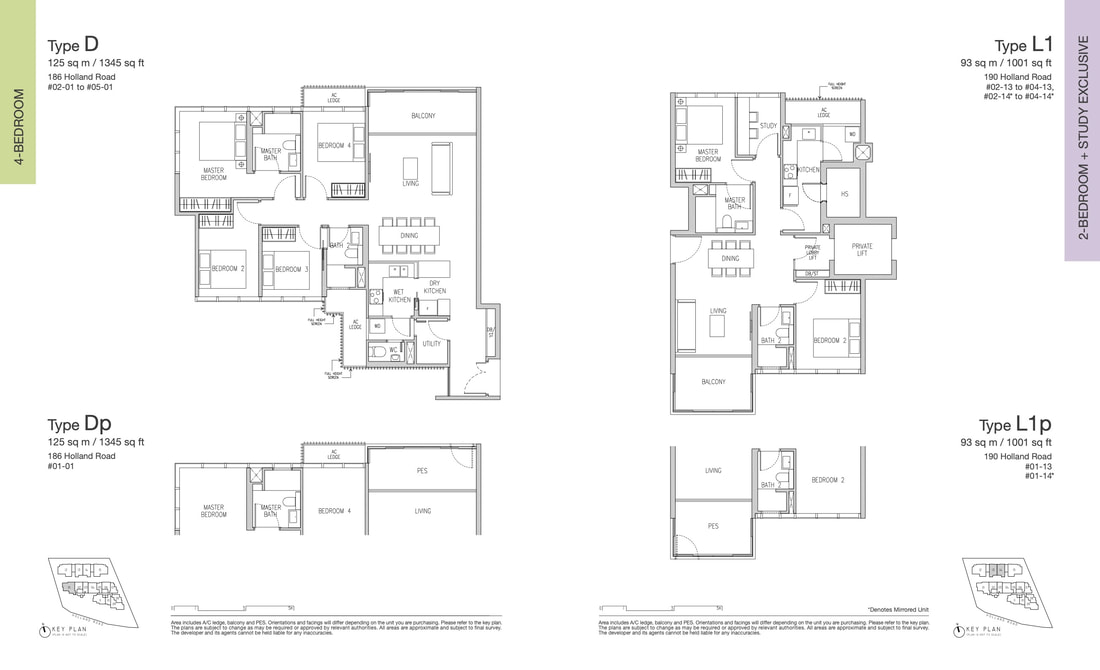Van Holland
Register below for more information and Showflat Appointment Viewing
Vanholland - a Freehold development of residential condo. Its developer is KBD Holland Pte Ltd. Van Holland comprising of 1 Block of 4-Storey with Attic and 2 Blocks of 5-storey Residential Flats (Total 69 Units) with Attic for Communal Facilities, Basement Carpark and Ancillary Facilities on Lots 02955W & 04216V MK04 at Holland Road. Van Holland is about 3 - 4 mins walking distance with shelter to Holland MRT stations and Holland Village.
Van Holland is a freehold development that is strategically located at the heart of the bustling Holland district.
Inspired by the fluidity and dynamism of water, Van Holland allows residents to experience a diversity of life-giving elements within the development. Upon arriving at Van Holland, the residents will be welcomed by a 2-storey Grand Waterfall and experi- ence tranquility upon reaching the quiet yet elegant drop-off lounge behind. This setting adds a modernis- tic approach to a traditional entrance.
Inspired by the fluidity and dynamism of water, Van Holland allows residents to experience a diversity of life-giving elements within the development. Upon arriving at Van Holland, the residents will be welcomed by a 2-storey Grand Waterfall and experi- ence tranquility upon reaching the quiet yet elegant drop-off lounge behind. This setting adds a modernis- tic approach to a traditional entrance.
Unique Points on Van Holland
1. Direct sheltered linkbridge to Holland Village
Rain or shine, Van Holland provides comfortable and convenient direct access to the MRT station, shops and restaurants.
2. Bookmatched marble at every home
Impeccable details and workmanship with the finest marble selected from Italy
3. Swarovski crystals featured sanitary wares
Made and designed in Italy, the master bathroom is more akin to works of art
4. Sky club house at rooftop
Generous floor area of 1000sq ft (indoor and outdoor space)
5. Two infinity pools in one development
Choice to enjoy two different views while relaxing in the pool.
6. Sliding partition wall for Type A to convert from 1-Bedroom to Studio
The flexibility to convert their home to suit every occasion, full marble flooring from Living to Bedroom.
Rain or shine, Van Holland provides comfortable and convenient direct access to the MRT station, shops and restaurants.
2. Bookmatched marble at every home
Impeccable details and workmanship with the finest marble selected from Italy
3. Swarovski crystals featured sanitary wares
Made and designed in Italy, the master bathroom is more akin to works of art
4. Sky club house at rooftop
Generous floor area of 1000sq ft (indoor and outdoor space)
5. Two infinity pools in one development
Choice to enjoy two different views while relaxing in the pool.
6. Sliding partition wall for Type A to convert from 1-Bedroom to Studio
The flexibility to convert their home to suit every occasion, full marble flooring from Living to Bedroom.
Developer for Van Holland
|
Koh Brothers Development (KBD) provides quality property developments with specialised lifestyle themes at choice locations. Established in 1993, KBD is a wholly-owned flagship company under Koh Brothers Group Limited and has managed to carve a niche in developing themed properties that are innovative and promote modern lifestyles.
|
Van Holland Gallery
Amenities within reach to Van Holland
Van Holland Strategic Location
The site is close to many business hubs like One North, the 2 CBDs in Singapore. Residences working at One North can reach in just a few minutes car ride. One North is a research and business park that houses many technology and innovative international companies and research institutes. For instance, it comprises R&D hubs like Biopolis, Fusionopolis, The Star (a mall and a performing arts centre) and Rochester Park. One North aims to foster a work-live-play-learn environment through integrating various lifestyle amenities with schools, community and of course, the industry-centric hubs. Moreover, big companies like Shopee, Grab and Razer recently have their headquarters built there too.
Van Holland is just 3 mins shelter walk to the MRT to connect you by intersecting existing train lines across key interchanges, and bypassing the busy City Hall and Raffles Place MRT stations, the CCL shortens trips between the north, east and west of Singapore, making travel more convenient.
Education near Van Holland
Type |
Schools |
Schools & Tertiary Colleges |
|
Institute of Learning |
|
Van Holland Project Details
Project Name: |
Van Holland |
Developer: |
KBD Holland Pte Ltd |
Property Address: |
186 -190 Holland Road |
Tenure: |
Freehold |
District: |
10 - Tanglin / Holland |
Total No. of Units: |
69 Units |
No. of Car Park Lots: |
69 Carpark Lots + 2 accessible Lots |
No. of Blocks |
3 Blocks |
No. of Storey: |
4 and 5 Storey |
Expected TOP Date: |
30 June 2024 |
Van Holland Unit Mix
Type |
Size (Sqft) |
Number of Units |
1 Bedroom |
495 |
10 |
2 Bedroom |
657 - 689 |
9 |
2 Bedroom + Study Exclusive |
1,001 |
8 |
2 Bedroom Premium |
710 - 797 |
17 |
3 Bedroom |
1,130 - 1,152 |
9 |
3 Bedroom + Study |
1,055 |
3 |
4 Bedroom |
1,345 |
5 |
4 Bedroom Exclusive |
1,593 |
6 |
4 Bedroom Exclusive (with Attic) |
1,991 |
2 |
Van Holland Pricing (SOLD OUT)
For more information, can Register Below, Call or WhatsApp at 9788 8300
Types of Bedroom |
Starting |
Highest |
No. Of Available Units |
1 Bedroom : 495 sqft |
SOLD OUT |
SOLD OUT |
SOLD OUT |
2 Bedroom : 657 - 689 sqft |
SOLD OUT |
SOLD OUT |
SOLD OUT |
2 Bedroom + Study Exclusive : 1,001 sqft |
SOLD OUT |
SOLD OUT |
SOLD OUT |
2 Bedroom Premium : 710 - 797 sqft |
SOLD OUT |
SOLD OUT |
SOLD OUT |
3 Bedroom : 1,130 - 1,152 sqft |
SOLD OUT |
SOLD OUT |
SOLD OUT |
3 Bedroom + Study : 1,055 sqft |
SOLD OUT |
SOLD OUT |
SOLD OUT |
4 Bedroom : 1,345 sqft |
SOLD OUT |
SOLD OUT |
SOLD OUT |
4 Bedroom Exclusive : 1,593 sqft |
SOLD OUT |
SOLD OUT |
SOLD OUT |
4 Bedroom Exclusive (with Attic) : 1,991 sqft |
SOLD OUT |
SOLD OUT |
SOLD OUT |
*As unit may be selling out daily, please do call or whatsapp for updated or latest pricing*
