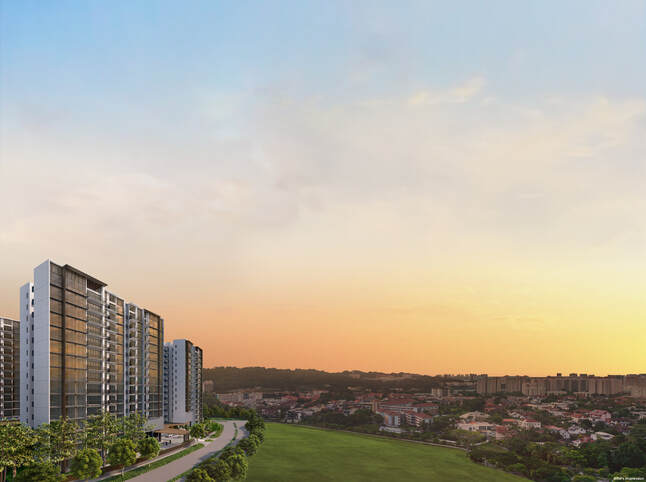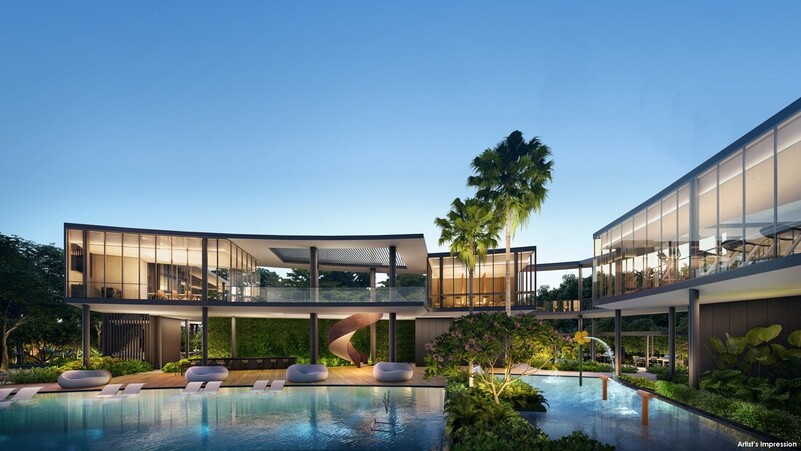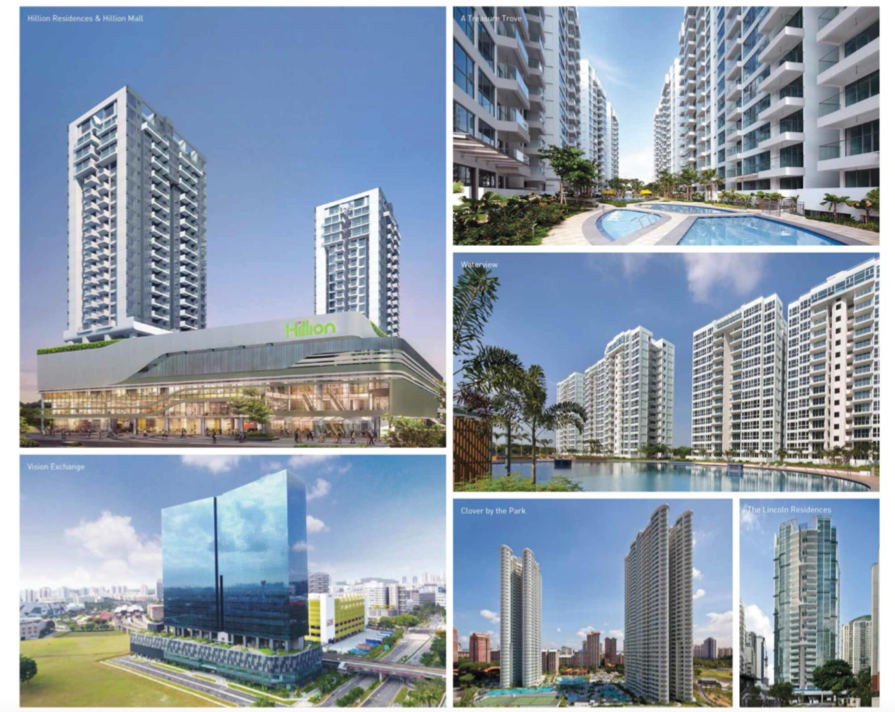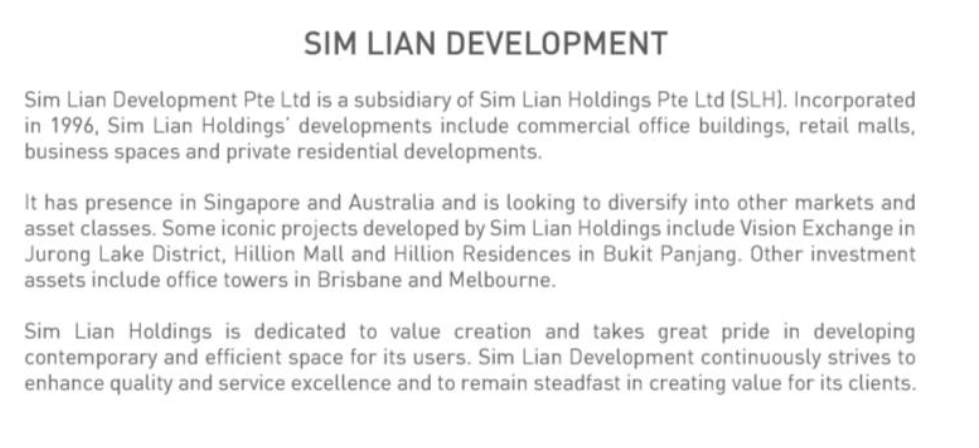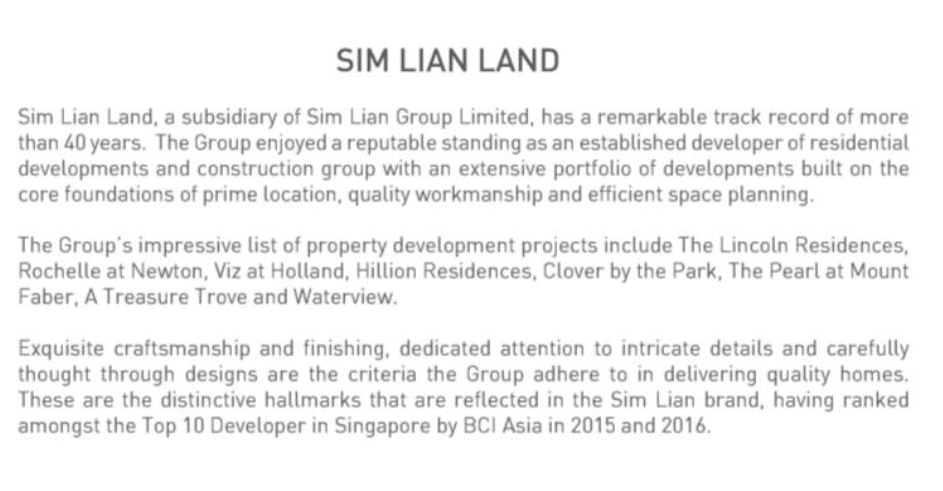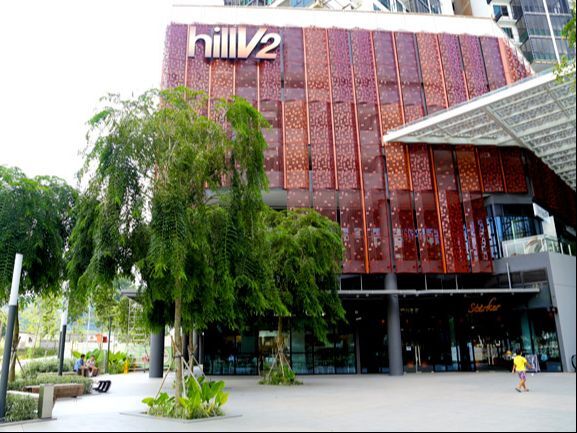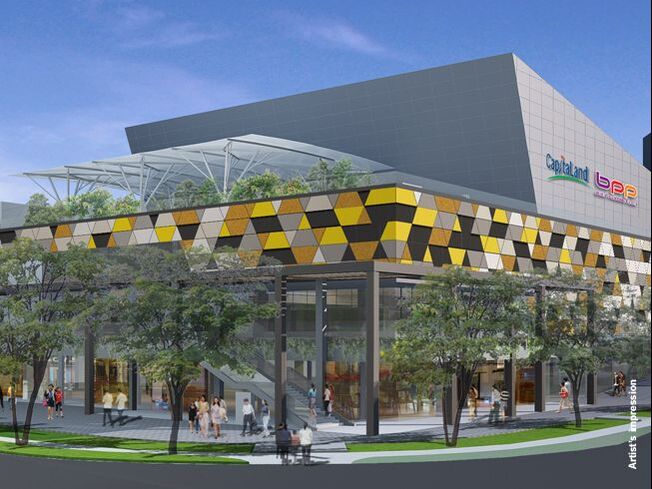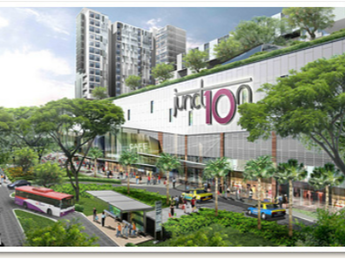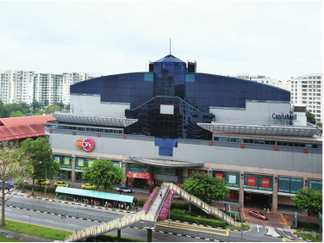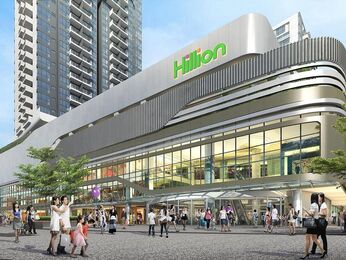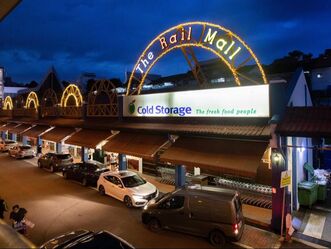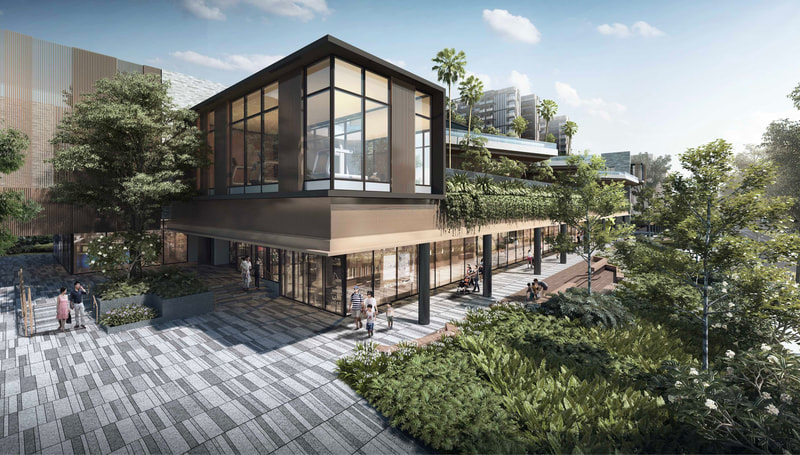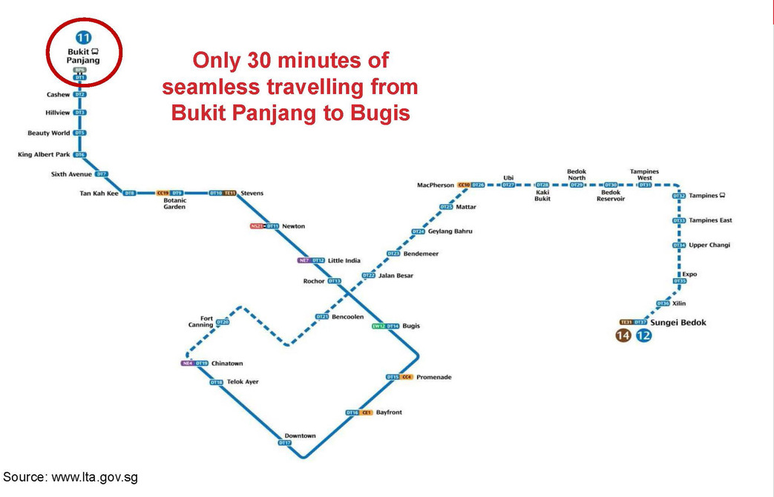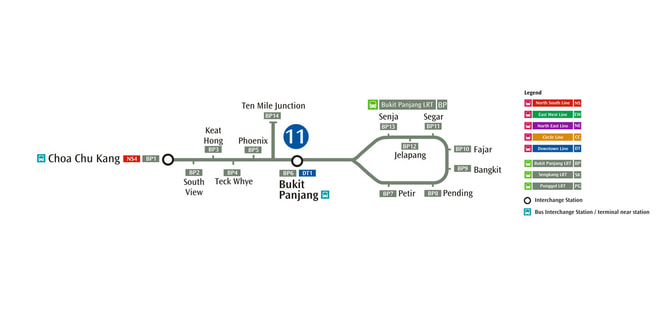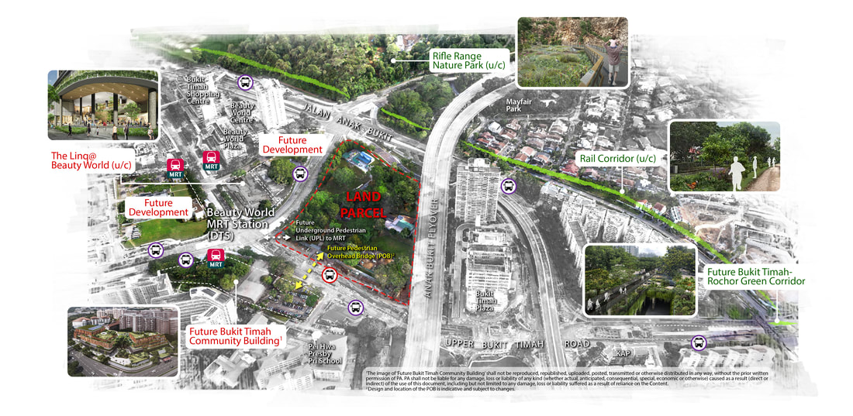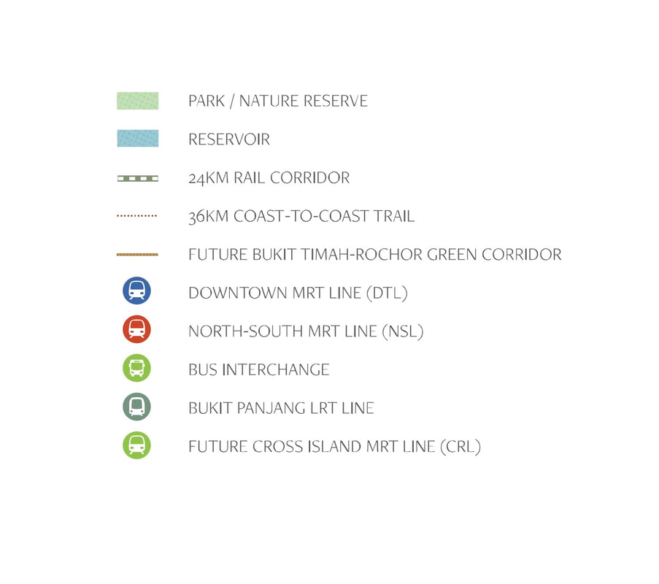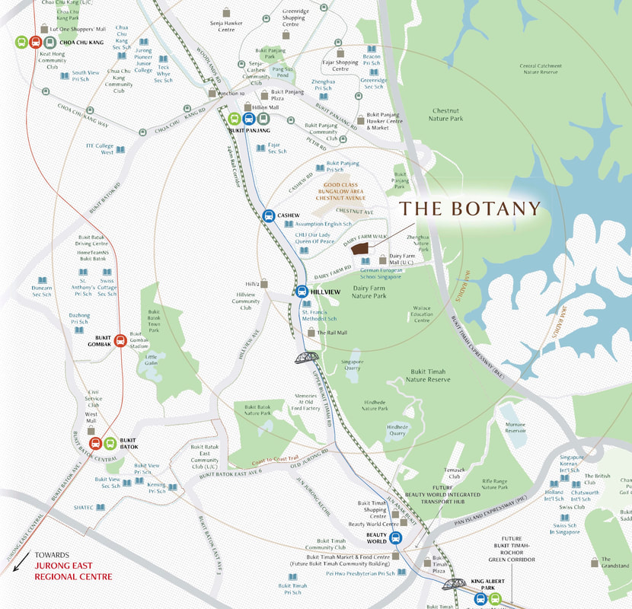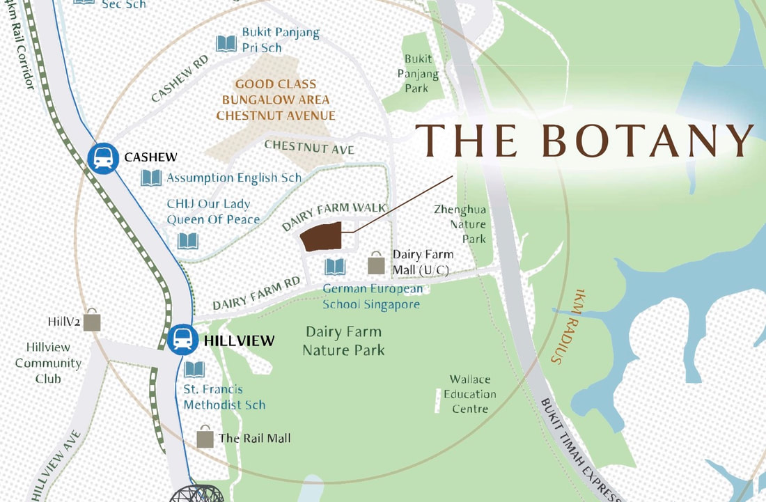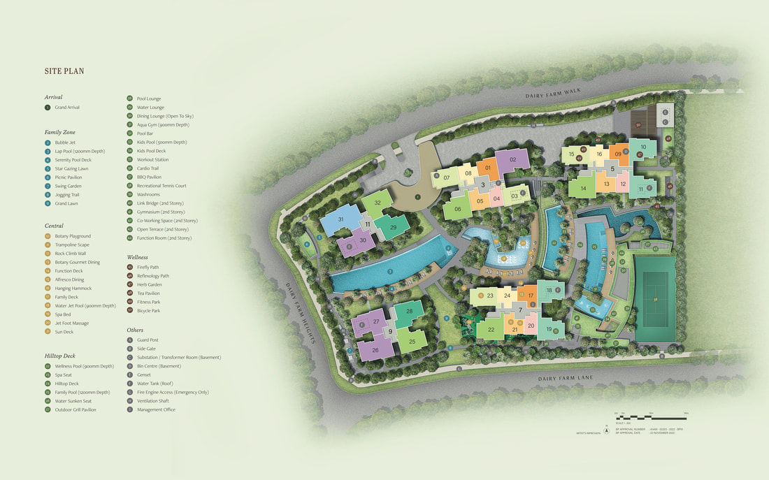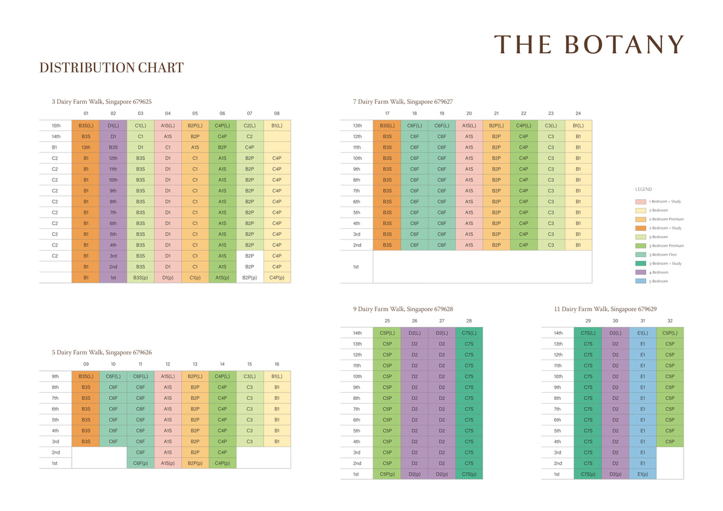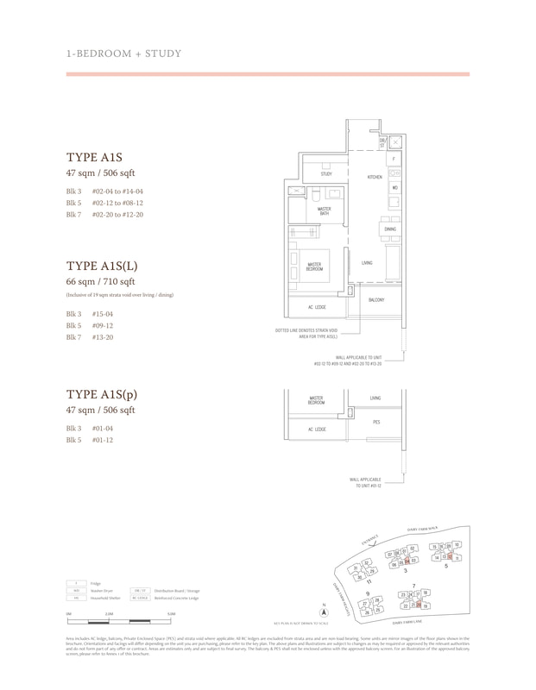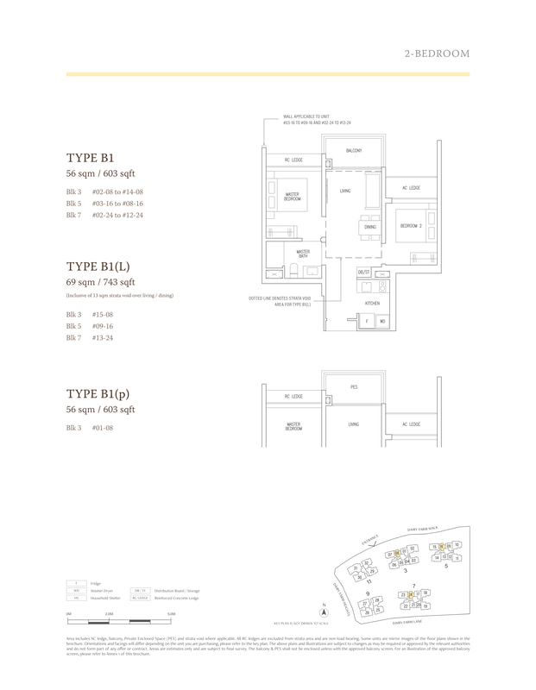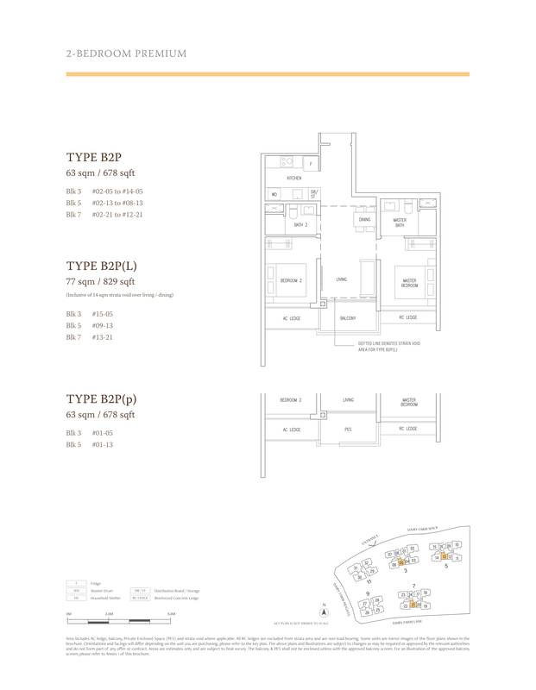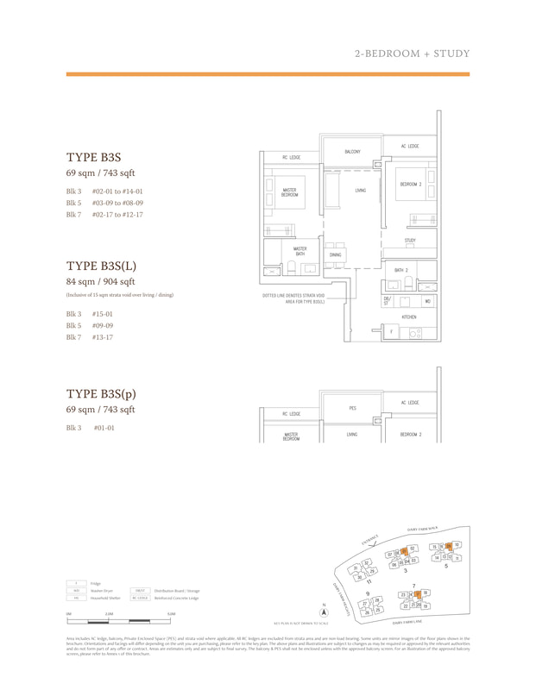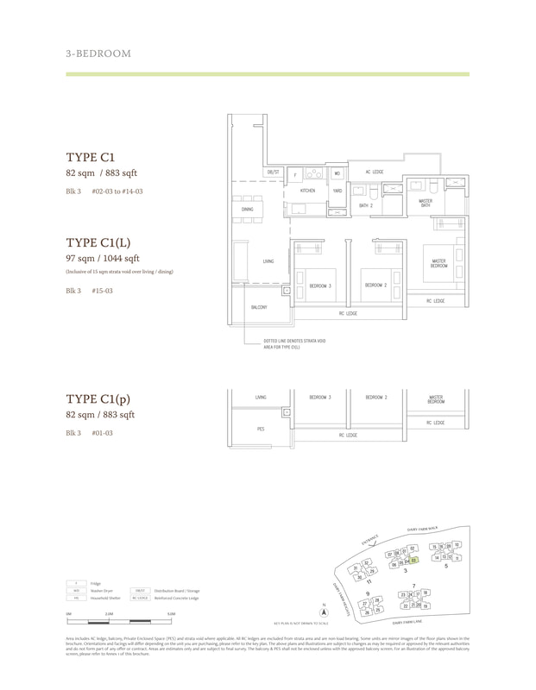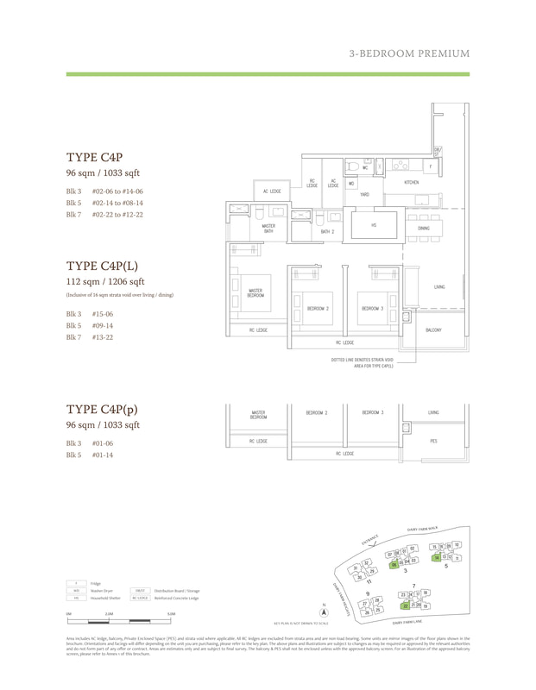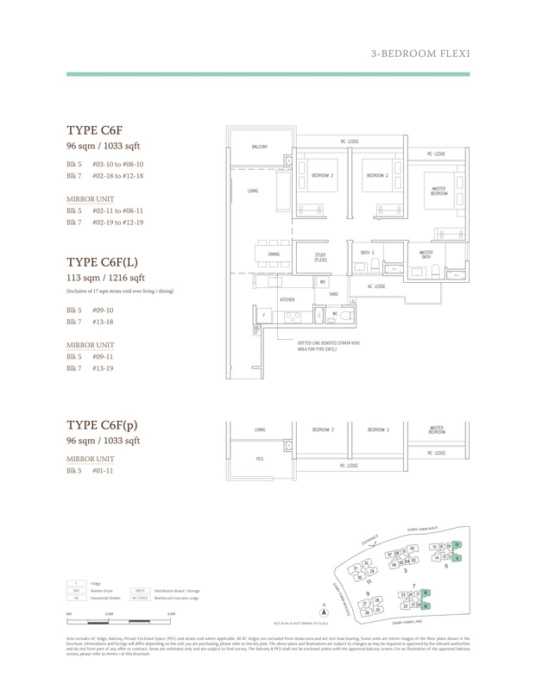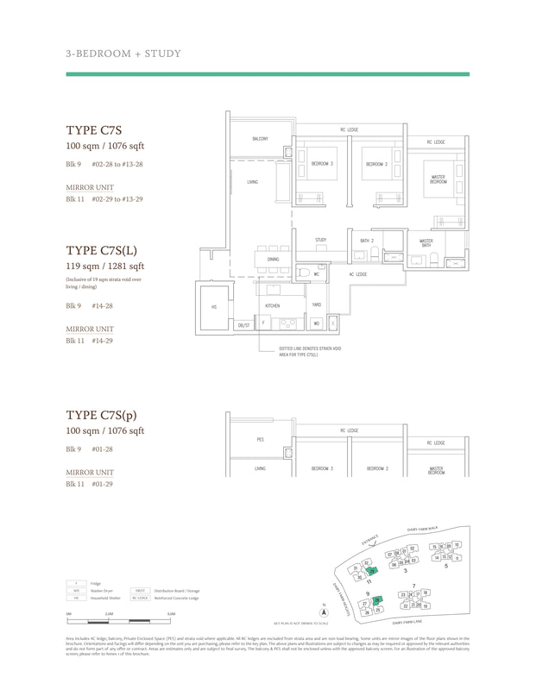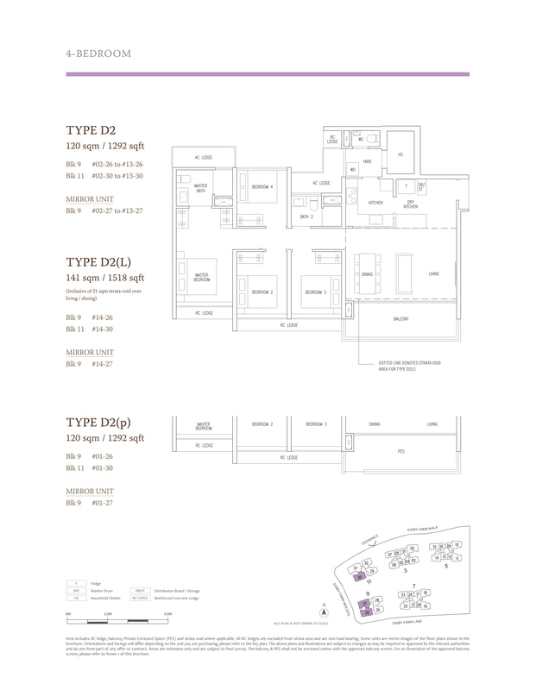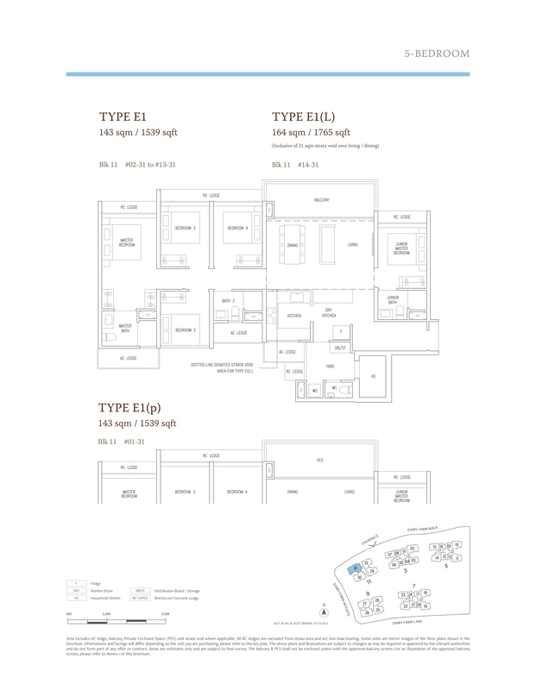The Botany at Dairy Farm is a new mix development condo located at District 23 - Dairy Farm Walk. The Developer for The Botany at Dairy Farm is UE Dairy Farm Pte Ltd. The Botany at Dairy Farm is a new residential flat development comprising of 5 block of 9, 13, 14 and 15-storey residential apartments which can hold up to 386 units. Dairy Farm Residences comes with 386 lots including 5 handicap and 4 Electric Vehicles (EV)
The Botany at Dairy Farm is close to Hillview MRT Station and since Downtown Line 2 had completed in Dec 2015, it connects Dairy Farm and Hillview estate with Bukit Timah Road, Botanic Garden, Newton, Marina Bay Sands and the rest of the city. The new MRT line will also connect residents to numerous good schools in the Bukit Timah area.
The Botany at Dairy Farm is close to Hillview MRT Station and since Downtown Line 2 had completed in Dec 2015, it connects Dairy Farm and Hillview estate with Bukit Timah Road, Botanic Garden, Newton, Marina Bay Sands and the rest of the city. The new MRT line will also connect residents to numerous good schools in the Bukit Timah area.
Modern and contemporary architecture Extensive use of glass
|
The standalone grand clubhouse with co-working space and gymnasium are placed strategically near to each other that opens up to endless possibilities.
The conscious strategy within the heart of the development brings out moments of stillness, creating a combination between indoor and outdoor settings that perfectly captures the spirit of the occasion.
Family inspired BBQ and dining pavilions allows all walks of life to gather and celebrate.
|
The Botany at Dairy Farm Developer
The Botany at Dairy Farm Gallery
Amenities aroundThe Botany at Dairy Farm
The Botany at Dairy Farm is about 5 minutes drive to The Rail Mall (which houses a stretch of distinct restaurants, Cold Storage, and other amenities. Proximity to West Mall, Beauty World Shopping Centre, Bukit Timah Shopping Centre
Downtown Line 2 - Bukit Panjang MRT / LRT Station
The Botany at Dairy Farm close to Hillview MRT (Blue Line) and 2 stops to Bukit Panjang MRT and LRT Station, Downtown Line 2 had completed in Dec 2015, connecting Hillview estate with Bukit Timah Road, Botanic Garden, Newton, Marina Bay Sands and the rest of the city. The new MRT line will also connect residents to numerous good schools in the Bukit Timah area. The LRT station will connect to Chua Chu Kang MRT station which will be connected to RED / GREEN line. Future Bus interchange will be built up integrated and bring more convenience to Dairy Farm Residences.
Jurong Region Line
|
The Jurong Region Line (JRL) which is being planned will connect areas such as Jurong West, Jurong Industrial Estate, West Coast, Choa Chu Kang, Tengah and the main activity hubs at Boon Lay and Jurong Gateway.
Dairy Farm Residences is also well link to BKE, PIE, KJE and AYE to get to the city or other parts of Singapore. |
Future Transport HUB at Jalan Anak Bukit
With 5 - 8 mins walk to Hillview Downtown Line MRT station, future residents can enjoy easy access via public transport to key destinations island-wide, including Botanic Garden (5 stations away), Orchard Road shopping precinct (8 stations away) and one-north (9 stations away). Educational institutions such as Pei Hwa Primary School and Ngee Ann Polytechnic are within walking distance from the proposed development while Nanyang Girls' High School, National Junior College and Hwa Chong Institution are 3-4 stations away.
Education
Type |
School |
Schools |
|
Tertiary |
|
The Botany at Dairy Farm Project Details
Project Name: |
The Botany at Dairy Farm 万景轩 |
Developer: |
Sim Lian JV (Dairy Farm) Pte. Ltd. |
Property Address: |
Dairy Farm Walk |
Tenure: |
99 Year Leasehold with effect from 8th June 2022 |
District: |
D23 - Bukit Batok / Bukit Panjang |
Total No. of Units: |
386 Units |
No. of Car Park Lots: |
Basement Carpark : 386 Residential Lots Including Handicap : 5 Electric Vehicles (EV) : 4 |
No. of Blocks |
5 Blocks |
No. of Storey: |
5 Blocks of 9, 13, 14 and 15 Storey |
Expected TOP Date: |
31 December 2027 |
The Botany at Dairy Farm Units Mix
Type |
Size (Sqft) |
Number of Units |
1 Bedroom + Study |
506 - 710 |
36 |
2 Bedroom |
603 - 743 |
34 |
2 Bedroom Premium |
678 - 829 |
36 |
2 Bedroom + Study |
743 - 904 |
34 |
3 Bedroom |
883 - 1,098 |
46 |
3 Bedroom Flexi |
1,033 - 1,216 |
40 |
3 Bedroom Premium |
1,033 - 1,238 |
61 |
3 Bedroom + Study |
1,076 - 1,281 |
28 |
4 Bedroom |
1,270 - 1,518 |
57 |
5 Bedroom |
1,539 - 1,765 |
14 |
The Botany at Dairy Farm Pricing (Updated as of June 2023)
For more information, can Register Below, Call or WhatsApp at 9788 8300
Types of Bedroom |
Starting |
Highest |
No. Of Units Available |
1 Bedroom + Study: 506 - 710 sqft |
$1,198,000 |
$1,198,000 |
1 |
2 Bedroom: 603 - 743 sqft |
SOLD OUT |
SOLD OUT |
SOLD OUT |
2 Bedroom Premium: 678 - 829 sqft |
$1,620,000 |
$1,644,000 |
2 |
2 Bedroom + Study: 743 - 904 sqft |
$1,766,000 |
$1,766,000 |
1 |
3 Bedroom: 883 - 1,098 sqft |
$1,898,000 |
$2,181,000 |
25 |
3 Bedroom Flexi: 1,033 - 1,216 sqft |
$2,054,000 |
$2,457,000 |
31 |
3 Bedroom Premium: 1,033 - 1,238 sqft |
$2,045,000 |
$2,470,000 |
55 |
3 Bedroom + Study: 1,076 - 1,281 sqft |
$2,236,000 |
$2,582,000 |
17 |
4 Bedroom: 1,270 - 1,518 sqft |
$2,462,000 |
$2,946,000 |
36 |
5 Bedroom: 1,539 - 1,765 sqft |
$2,967,000 |
$3,281,000 |
11 |
*As unit may be selling out daily, please do call or whatsapp for updated or latest pricing*

